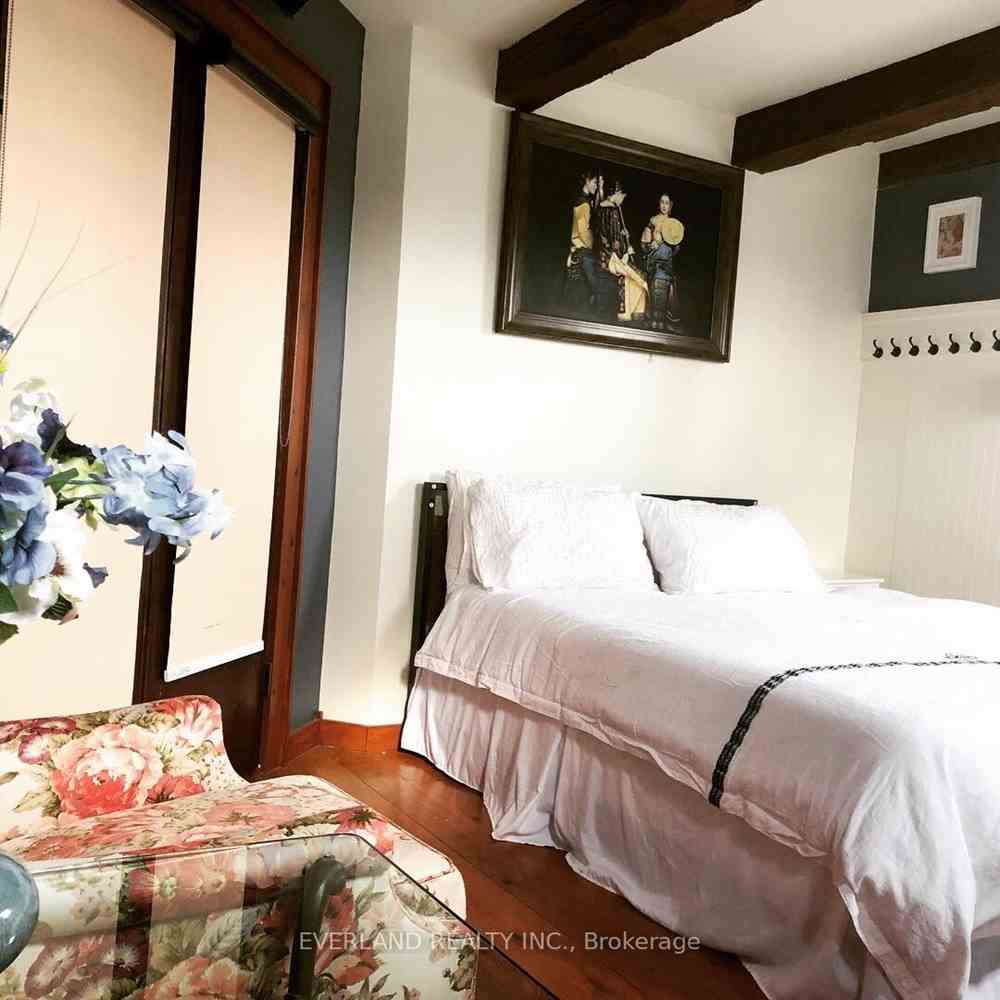$4,200
Available - For Rent
Listing ID: X8269028
3369 St Paul Ave , Niagara Falls, L2J 2M3, Ontario

| Fully furnished house: this 2-storey 7-bedroom, 5 full bathroom home is AVAILABLE FOR LEASE IMMEDIATELY. Stunning, high-quality finishes - porcelain tiles, engineered hardwood, quartz countertops, pot lights and more. Main floor offers a beautiful spacious kitchen with a large island, formal dining room, 2 ensuite and another bedroom & full washroom, living room with wood fireplace, dining room with gas fireplace & sliding doors to breakfast room. Upstairs you'll be impressed with the large primary bedroom with jacuzzi, a gorgeous 5-piece ensuite. The other 3 bedrooms separate with another rooms. Fully finished basement. fully fenced backyard paradise perfect for hosting family friends. Tenants are responsible for all utilities, grass cutting, snow removal, pool and hot tub maintenance.Patio featuring a gazebo, a three-tiered deck with glass railings, two concrete driveways capable of parking 10 cars, a basement gym space, and a heated large pool & hot tub in backyard."10 Mins from Costco,5 mins to the QEW, Close to The Outlets, Shopping, Restaurants and Transit. Tenants To Pay 100% Utilities.All furniture as seen in photos |
| Extras: Patio featuring a gazebo, a three-tiered deck with glass railings, two concrete driveways parking 10 cars,basement gym space, and a heated large pool & hot tub in backyard." |
| Price | $4,200 |
| Address: | 3369 St Paul Ave , Niagara Falls, L2J 2M3, Ontario |
| Lot Size: | 110.00 x 130.00 (Feet) |
| Directions/Cross Streets: | St Paul /Thorold Stone |
| Rooms: | 15 |
| Bedrooms: | 7 |
| Bedrooms +: | |
| Kitchens: | 1 |
| Family Room: | Y |
| Basement: | Finished |
| Furnished: | Y |
| Property Type: | Detached |
| Style: | 2-Storey |
| Exterior: | Alum Siding |
| Garage Type: | Attached |
| (Parking/)Drive: | Available |
| Drive Parking Spaces: | 10 |
| Pool: | Inground |
| Private Entrance: | Y |
| Laundry Access: | Ensuite |
| Approximatly Square Footage: | 3500-5000 |
| Parking Included: | Y |
| Fireplace/Stove: | Y |
| Heat Source: | Gas |
| Heat Type: | Forced Air |
| Central Air Conditioning: | Central Air |
| Sewers: | Sewers |
| Water: | Municipal |
| Although the information displayed is believed to be accurate, no warranties or representations are made of any kind. |
| EVERLAND REALTY INC. |
|
|

Bus:
416-994-5000
Fax:
416.352.5397
| Book Showing | Email a Friend |
Jump To:
At a Glance:
| Type: | Freehold - Detached |
| Area: | Niagara |
| Municipality: | Niagara Falls |
| Style: | 2-Storey |
| Lot Size: | 110.00 x 130.00(Feet) |
| Beds: | 7 |
| Baths: | 5 |
| Fireplace: | Y |
| Pool: | Inground |
Locatin Map:



