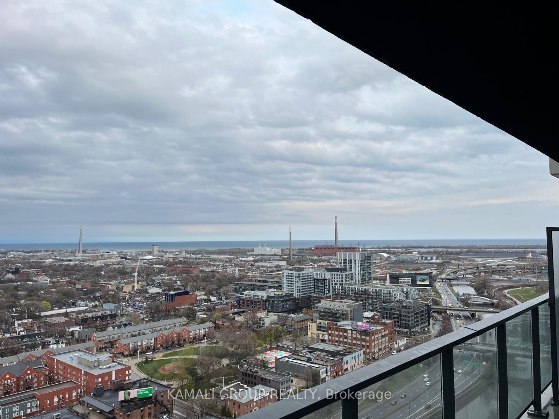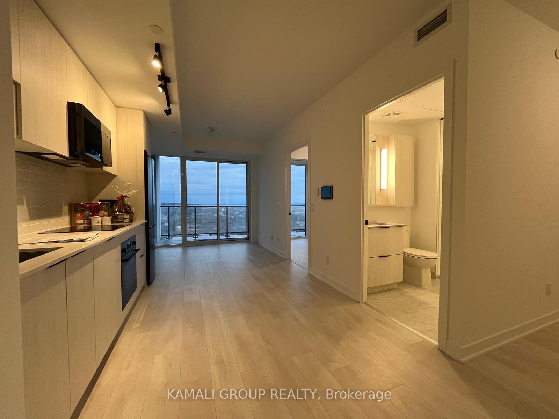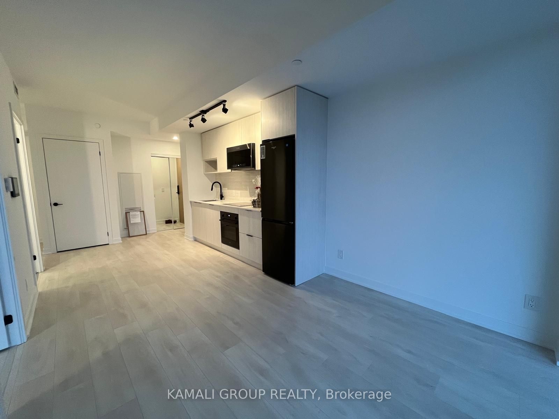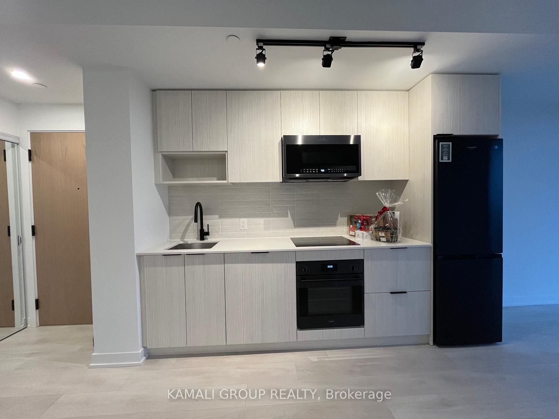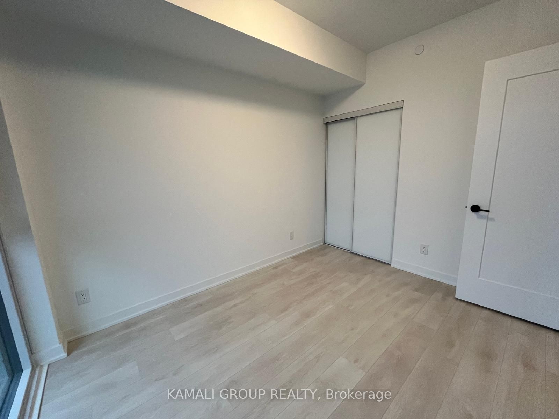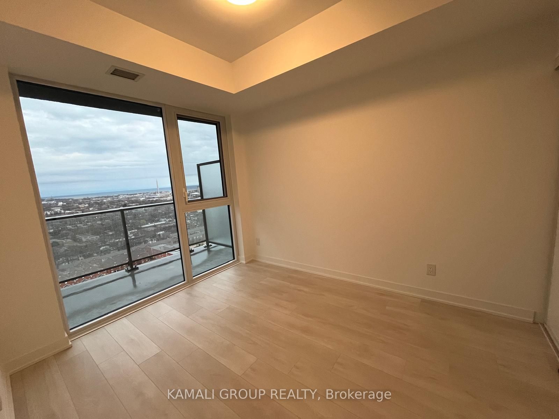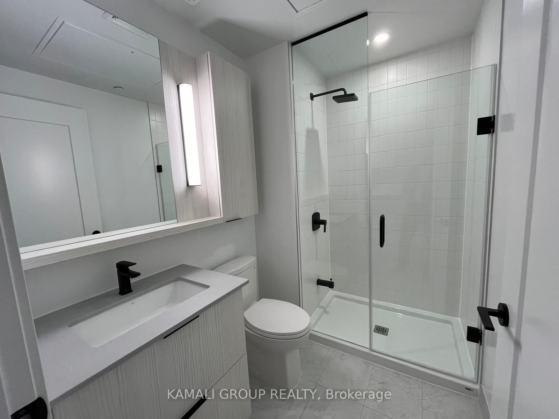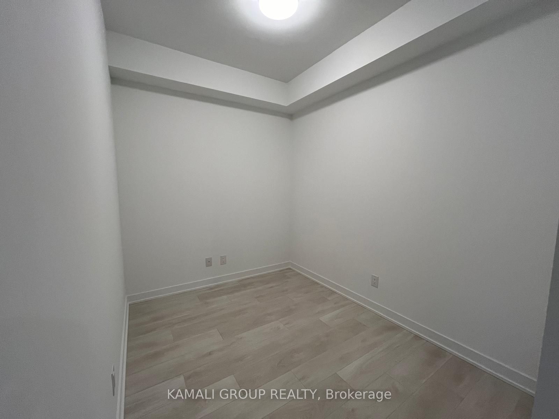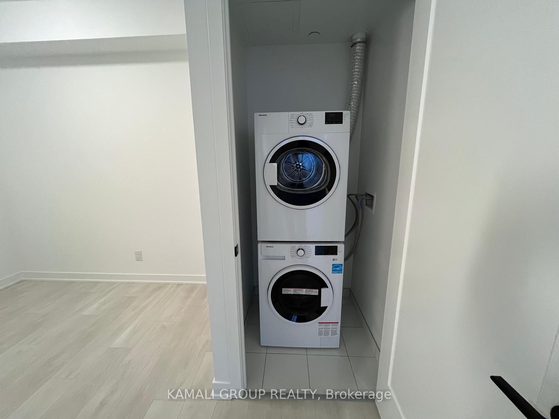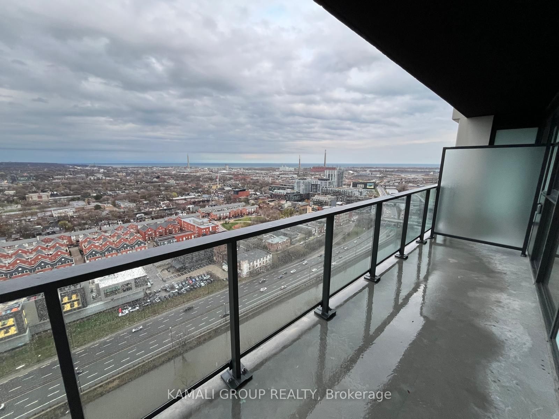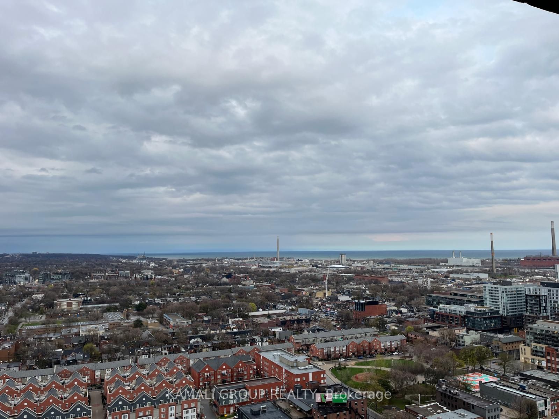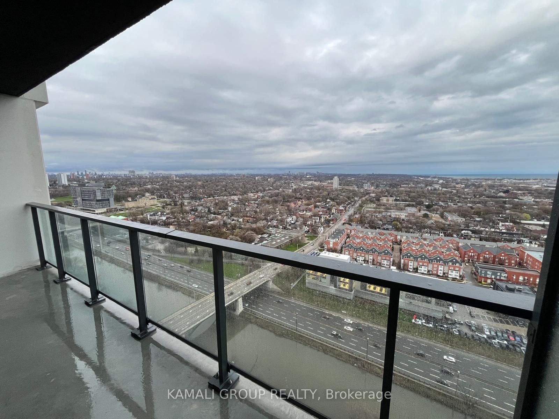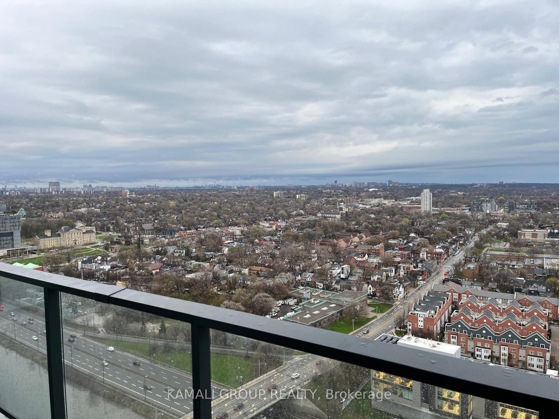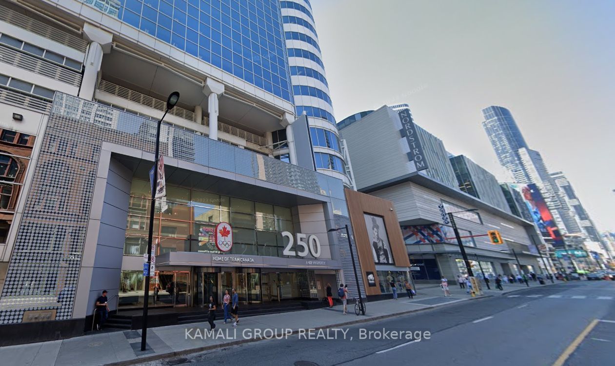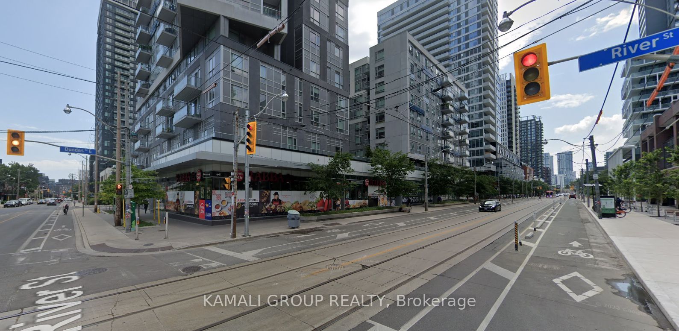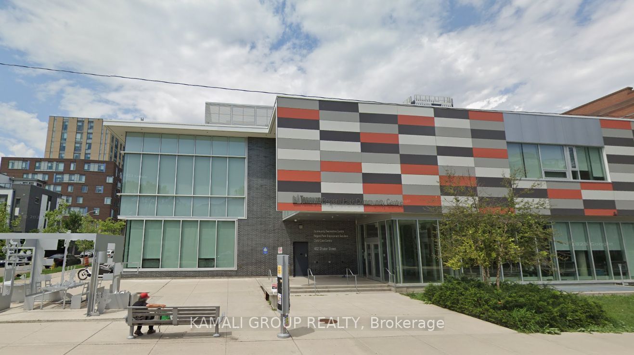Leased
Listing ID: C8253858
5 Defries St , Unit 2713, Toronto, M5A 0W7, Ontario
| Move-In Now!! New Build! Unobstructed South View Of Lake Ontario!! 1+1 Bedrooms With Locker! 555Sqft + Massive Balcony!! 93 Walk Score, 93 Transit Score, 96 Bike Score! 9ft High + Smooth Ceilings, Modern Kitchen With Built-In Appliances & Quartz Countertop, Open Concept Living Room With Walkout To Baclony, Luxury 3pc Bathroom, Separate Den Can Bed Used As 2nd Bedroom, Private Ensuite Washer & Dryer, Amenities Include Rooftop Patio, Indoor Pool, Outdoor Terrace, Guest Suites, Pet Spa, Steps To TTC Streetcar, Distillery District, Shopping At Toronto Eaton Centre, DVP & Gardiner Expressway |
| Extras: Move-In Now!! 93 Walk Score, 93 Transit Score, 96 Bike Score! New Build! 1+1 Bedrooms With Locker! 555Sqft + Massive Balcony!! Amenities Include Rooftop Patio, Indoor Pool, Outdoor Terrace, Guest Suites, Pet Spa |
| Listed Price | $2,200 |
| Payment Frequency: | Monthly |
| Payment Method: | Direct Withdrawal |
| Rental Application Required: | Y |
| Deposit Required: | Y |
| Credit Check: | Y |
| Employment Letter | Y |
| Lease Agreement | Y |
| References Required: | Y |
| Buy Option | N |
| Occupancy: | Vacant |
| Address: | 5 Defries St , Unit 2713, Toronto, M5A 0W7, Ontario |
| Province/State: | Ontario |
| Property Management | Crossbridge Condominium Services - 416-594-0426 |
| Condo Corporation No | TSCC |
| Level | 26 |
| Unit No | 13 |
| Directions/Cross Streets: | Dundas/Queen St/Dvp/River |
| Rooms: | 4 |
| Bedrooms: | 1 |
| Bedrooms +: | 1 |
| Kitchens: | 1 |
| Family Room: | N |
| Basement: | None |
| Furnished: | N |
| Level/Floor | Room | Length(ft) | Width(ft) | Descriptions | |
| Room 1 | Flat | Living | 20.57 | 10 | South View, W/O To Balcony, Window Flr To Ceil |
| Room 2 | Flat | Kitchen | 20.57 | 10 | Modern Kitchen, B/I Appliances, Quartz Counter |
| Room 3 | Flat | Prim Bdrm | 10.56 | 9.05 | Double Closet, Laminate, Window Flr To Ceil |
| Room 4 | Flat | Den | 9.05 | 7.58 | Separate Rm, Laminate |
| Washroom Type | No. of Pieces | Level |
| Washroom Type 1 | 3 | Flat |
| Approximatly Age: | New |
| Property Type: | Condo Apt |
| Style: | Apartment |
| Exterior: | Concrete |
| Garage Type: | None |
| Garage(/Parking)Space: | 0.00 |
| (Parking/)Drive: | None |
| Drive Parking Spaces: | 0 |
| Park #1 | |
| Parking Type: | None |
| Exposure: | S |
| Balcony: | Open |
| Locker: | Owned |
| Pet Permited: | Restrict |
| Approximatly Age: | New |
| Approximatly Square Footage: | 500-599 |
| Building Amenities: | Concierge, Games Room, Guest Suites, Gym, Indoor Pool, Rooftop Deck/Garden |
| Property Features: | Hospital, Park, Public Transit, Rec Centre, School, Waterfront |
| Fireplace/Stove: | N |
| Heat Source: | Gas |
| Heat Type: | Forced Air |
| Central Air Conditioning: | Central Air |
| Although the information displayed is believed to be accurate, no warranties or representations are made of any kind. |
| KAMALI GROUP REALTY |
|
|

MOE KAMALI
Broker of Record
Dir:
416-994-5000
| Virtual Tour | Email a Friend |
Jump To:
At a Glance:
| Type: | Condo - Condo Apt |
| Area: | Toronto |
| Municipality: | Toronto |
| Neighbourhood: | Regent Park |
| Style: | Apartment |
| Approximate Age: | New |
| Beds: | 1+1 |
| Baths: | 1 |
| Fireplace: | N |
Locatin Map:

