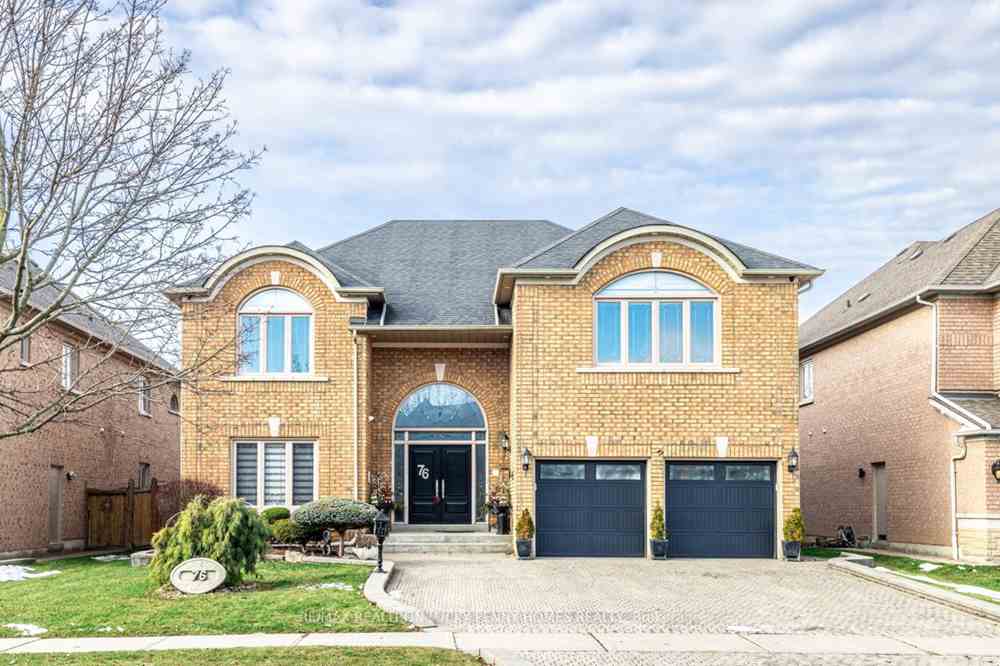$2,980,000
Available - For Sale
Listing ID: N8249428
76 Silver Rose Cres , Markham, L6C 1W6, Ontario
| Unrivalled mansion with the finest in luxurious finishes, located in the prestigious Cachet Community! This spectacular residence boasts over 4,300 Sq.Ft. (main & 2nd flr only) + prof. finished bsmt, premium lot (60' x 145') , and tandem 3-car garage.The outstanding main floor layout features beautiful formal and informal living spaces.Dramatic entry with a magnificent double-height space that allows for unmatched natural light.Fabulous custom kitchen with top-of-the-line appliances and a central island, open to a sunlit breakfast area with access to a covered porch.Exquisite family room is open to the kitchen, overlooking the back garden with a fireplace, and luxury library on the main floor.Second level is equally impressive with 5 spacious bedrooms. The private master retreat boasts a 6-piece ensuite and his & her closets. Tons of upgrades! spacious lower level is complete with an oversized recreation room, wet bar, extra kitchen, exercise room, and a second staircase for 3 levels. Fenced private backyard featuring stunning landscaping and covered porch, perfect for entertaining. |
| Extras: Conveniently located near supermarkets, restaurants, parks, and all facilities, with easy access to Hwy404 and TTC,Top ranking school zone! |
| Price | $2,980,000 |
| Taxes: | $10000.26 |
| Address: | 76 Silver Rose Cres , Markham, L6C 1W6, Ontario |
| Lot Size: | 59.06 x 144.36 (Feet) |
| Directions/Cross Streets: | 16th Ave & Woodbine Ave |
| Rooms: | 11 |
| Rooms +: | 3 |
| Bedrooms: | 5 |
| Bedrooms +: | |
| Kitchens: | 1 |
| Kitchens +: | 1 |
| Family Room: | Y |
| Basement: | Finished |
| Property Type: | Detached |
| Style: | 2-Storey |
| Exterior: | Brick |
| Garage Type: | Built-In |
| (Parking/)Drive: | Private |
| Drive Parking Spaces: | 6 |
| Pool: | None |
| Approximatly Square Footage: | 3500-5000 |
| Fireplace/Stove: | Y |
| Heat Source: | Gas |
| Heat Type: | Forced Air |
| Central Air Conditioning: | Central Air |
| Sewers: | Sewers |
| Water: | Municipal |
$
%
Years
This calculator is for demonstration purposes only. Always consult a professional
financial advisor before making personal financial decisions.
| Although the information displayed is believed to be accurate, no warranties or representations are made of any kind. |
| RE/MAX REALTRON LUCKY PENNY HOMES REALTY |
|
|

Bus:
416-994-5000
Fax:
416.352.5397
| Virtual Tour | Book Showing | Email a Friend |
Jump To:
At a Glance:
| Type: | Freehold - Detached |
| Area: | York |
| Municipality: | Markham |
| Neighbourhood: | Cachet |
| Style: | 2-Storey |
| Lot Size: | 59.06 x 144.36(Feet) |
| Tax: | $10,000.26 |
| Beds: | 5 |
| Baths: | 5 |
| Fireplace: | Y |
| Pool: | None |
Locatin Map:
Payment Calculator:


























