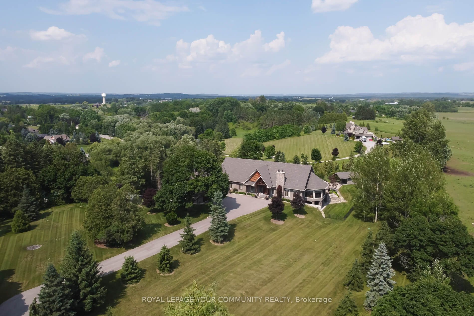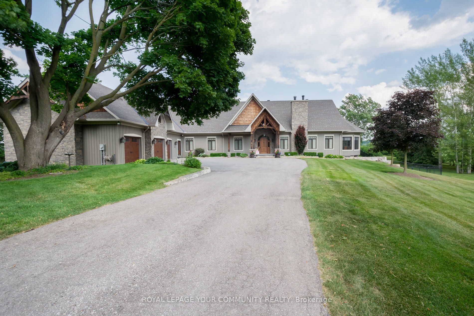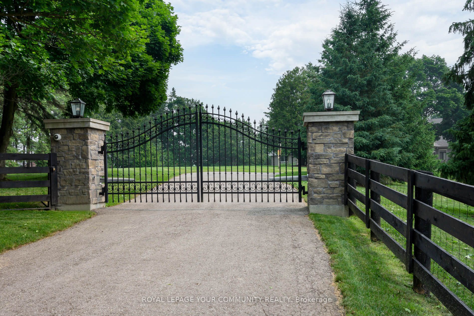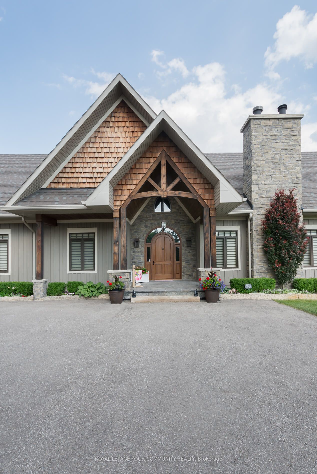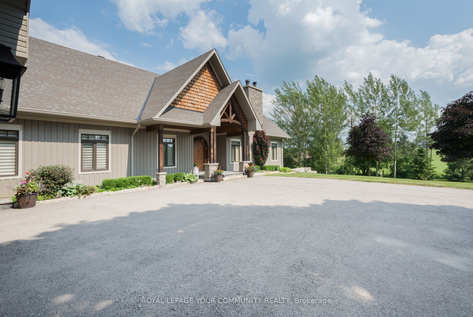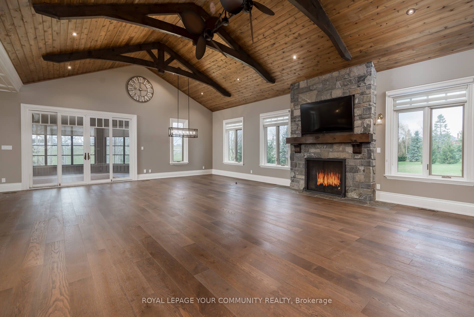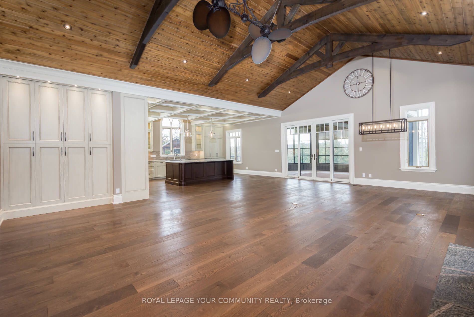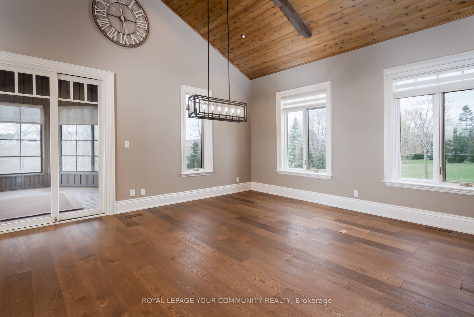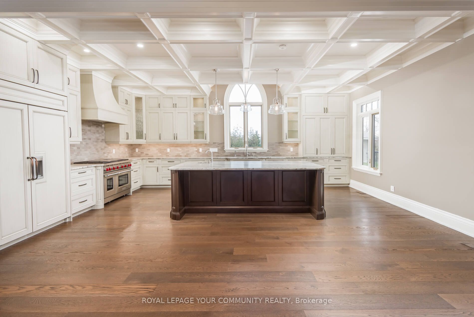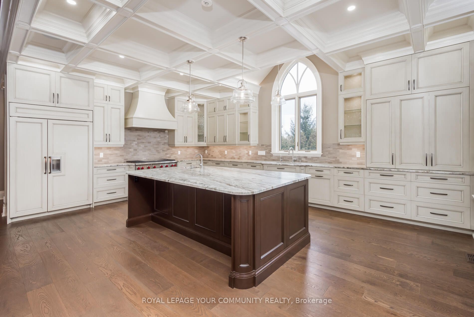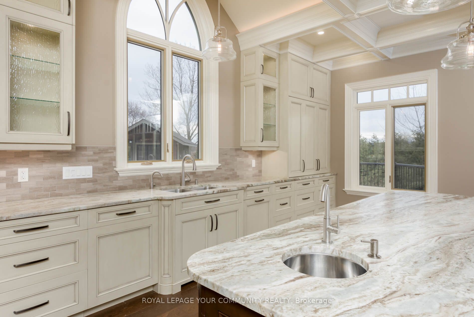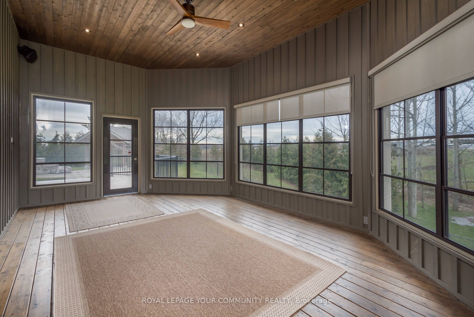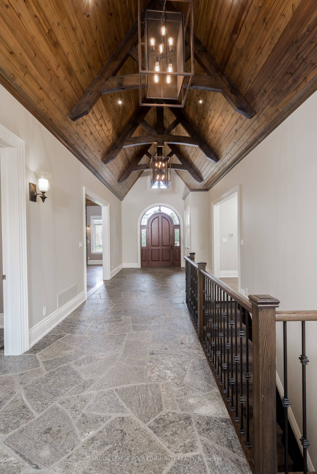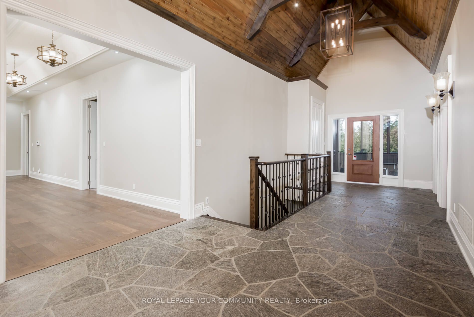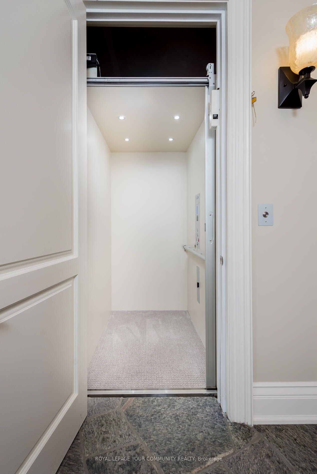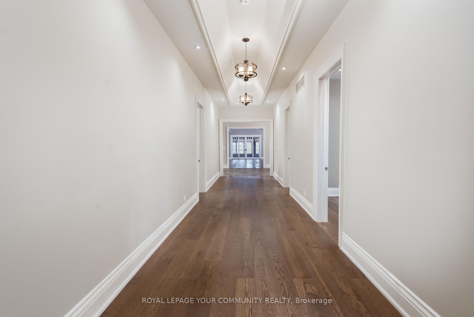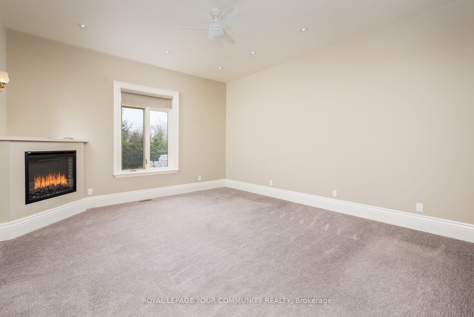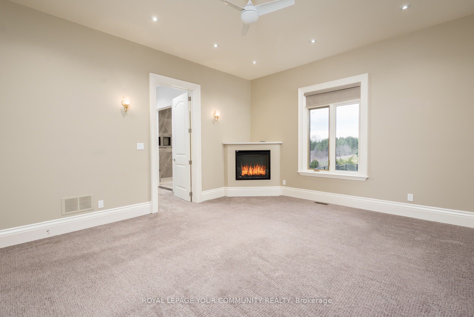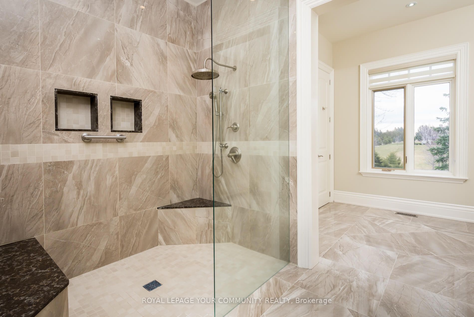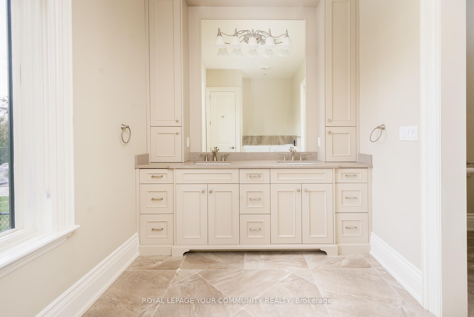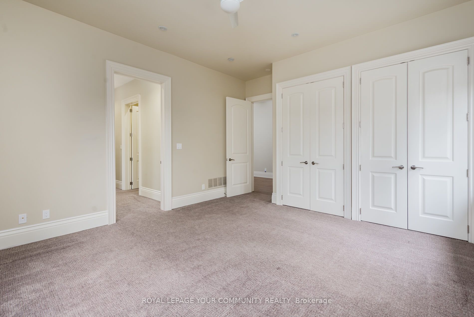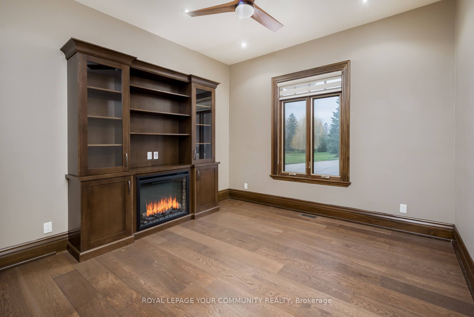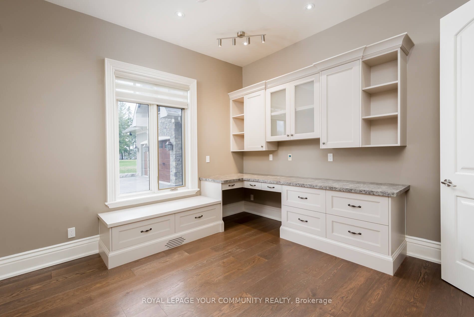$5,600,000
Available - For Sale
Listing ID: N8246954
16695 10th Concession , King, L0G 1T0, Ontario
| Welcome To The Country Home. Gates Open To A Winding Driveway That Leads You To A Custom Built Bungalow Nestled Among Mature Trees On Over 3.5 Acres. The Exterior Features A Combination Of Wood & Stone, Adding A Touch Of Warmth And Elegance. Perched High On The Landscape, This Secluded Retreat Provides Breathtaking Views From Almost Every Room. Inside, The Attention To Detail Is Evident As You Walk Through This Professionally Designed Home That Features * Vaulted Ceilings With Wood Beams * 3" Thick Granite Flagstone *Fischer Custom Cabinetry Throughout * Coffered Ceilings * 3 Season Sunroom With Breathtaking Views * High End Appliances * Inground Pool With Cabana *10' Ceilings * 8' Solid Doors * Elevator * Stunning Ensuite Bathroom * 3 Car Garage With Loft * 4 Fireplaces * 6 Bedrooms Total * Generac Generator *Double Propane Tank With Autofill * Irrigation System * Finished Walkout Basement Complete With Kitchen, 3 Bedrooms, Exercise Room, Oversized Rec Room and Office, Perfect for Nanny Suite Or Enjoy The Extra Living Space. And Much More! |
| Extras: See Feature Booklet Attached |
| Price | $5,600,000 |
| Taxes: | $14484.00 |
| Address: | 16695 10th Concession , King, L0G 1T0, Ontario |
| Lot Size: | 341.66 x 470.75 (Feet) |
| Acreage: | 2-4.99 |
| Directions/Cross Streets: | Hwy 27 & Lloydtown Aurora Rd |
| Rooms: | 8 |
| Rooms +: | 6 |
| Bedrooms: | 3 |
| Bedrooms +: | 4 |
| Kitchens: | 1 |
| Kitchens +: | 1 |
| Family Room: | N |
| Basement: | Finished, W/O |
| Property Type: | Detached |
| Style: | Bungalow |
| Exterior: | Board/Batten, Stone |
| Garage Type: | Attached |
| (Parking/)Drive: | Private |
| Drive Parking Spaces: | 7 |
| Pool: | Inground |
| Approximatly Square Footage: | 3500-5000 |
| Property Features: | School, School Bus Route, Wooded/Treed |
| Fireplace/Stove: | Y |
| Heat Source: | Propane |
| Heat Type: | Forced Air |
| Central Air Conditioning: | Central Air |
| Sewers: | Septic |
| Water: | Well |
$
%
Years
This calculator is for demonstration purposes only. Always consult a professional
financial advisor before making personal financial decisions.
| Although the information displayed is believed to be accurate, no warranties or representations are made of any kind. |
| ROYAL LEPAGE YOUR COMMUNITY REALTY |
|
|

Bus:
416-994-5000
Fax:
416.352.5397
| Virtual Tour | Book Showing | Email a Friend |
Jump To:
At a Glance:
| Type: | Freehold - Detached |
| Area: | York |
| Municipality: | King |
| Neighbourhood: | Rural King |
| Style: | Bungalow |
| Lot Size: | 341.66 x 470.75(Feet) |
| Tax: | $14,484 |
| Beds: | 3+4 |
| Baths: | 4 |
| Fireplace: | Y |
| Pool: | Inground |
Locatin Map:
Payment Calculator:

