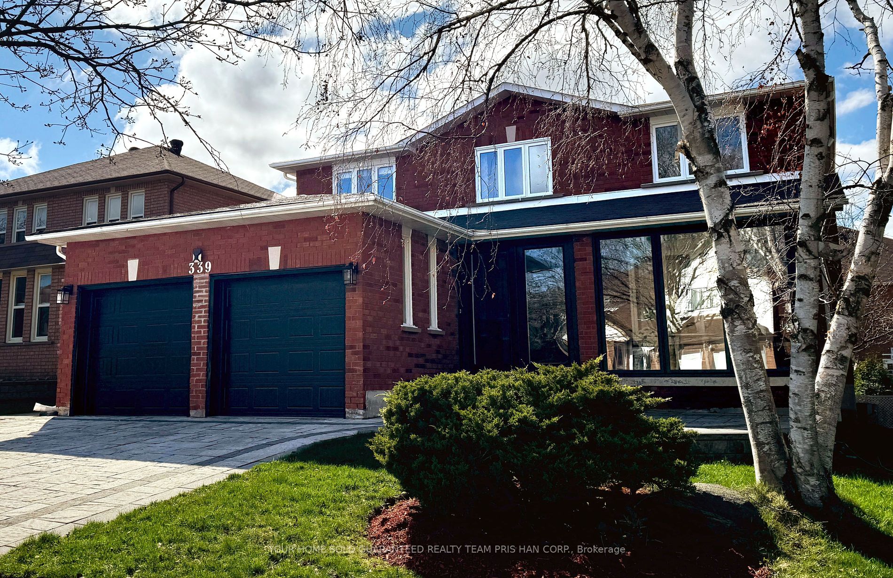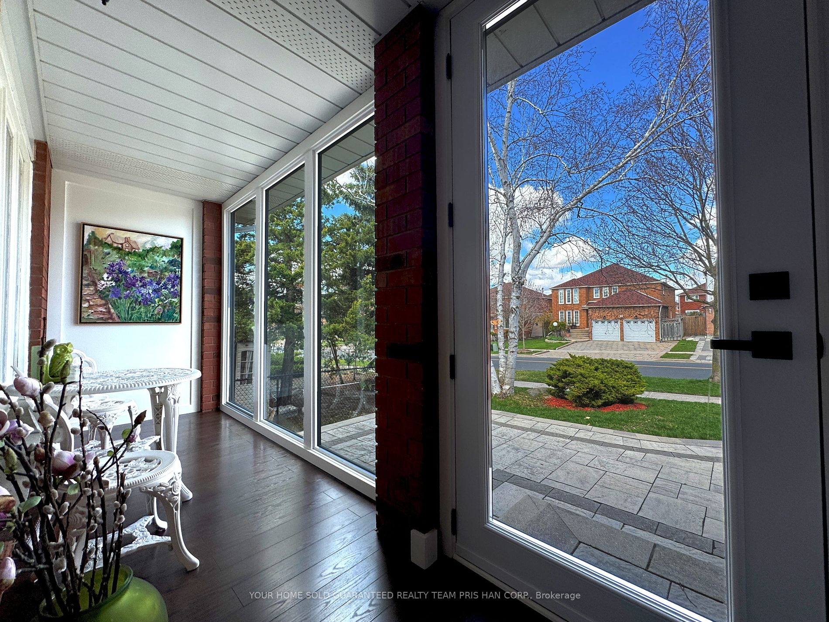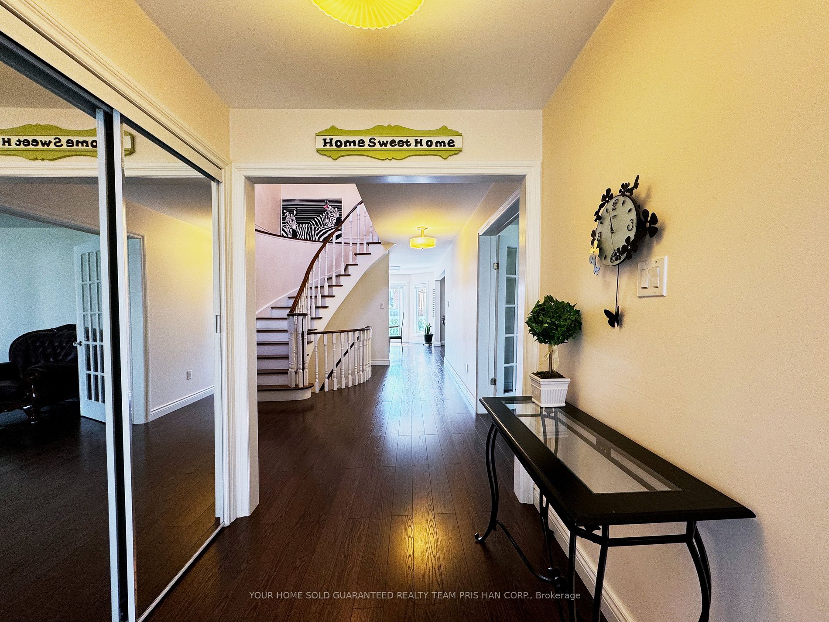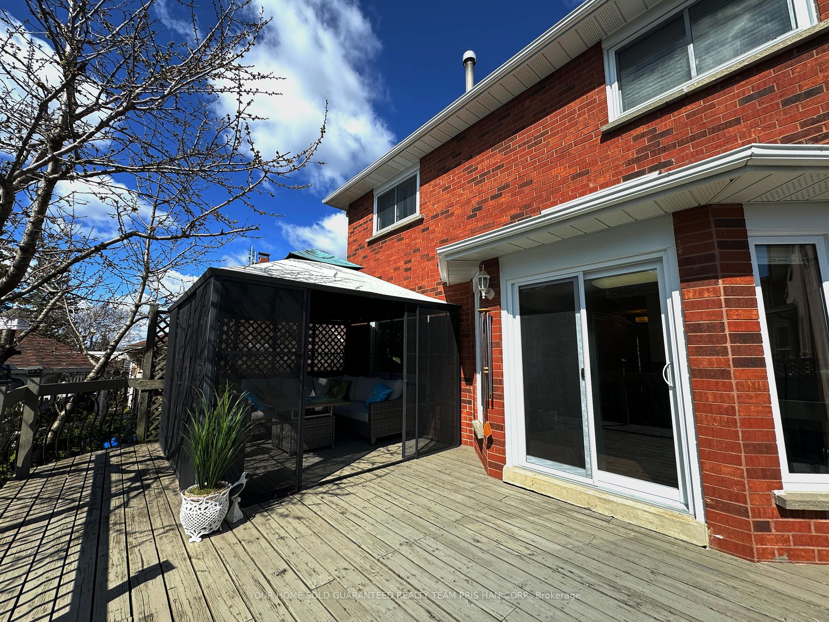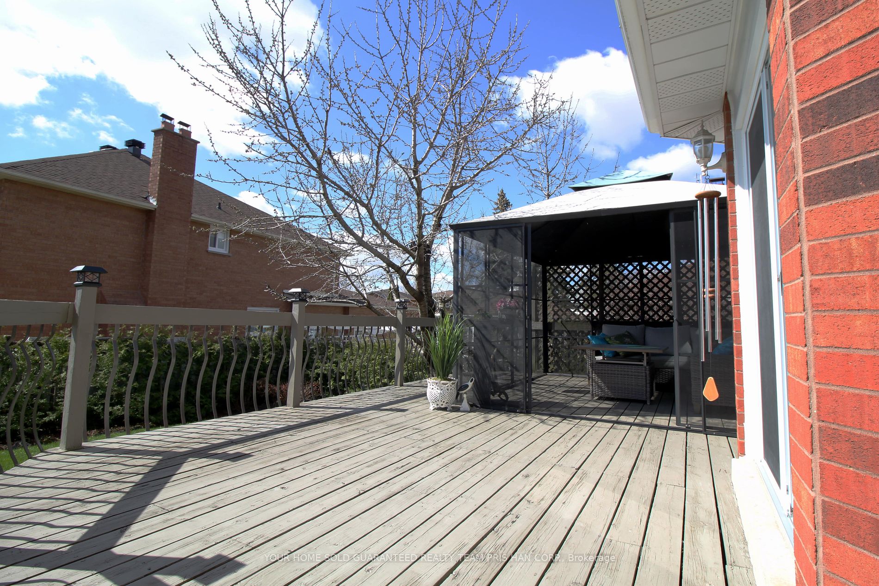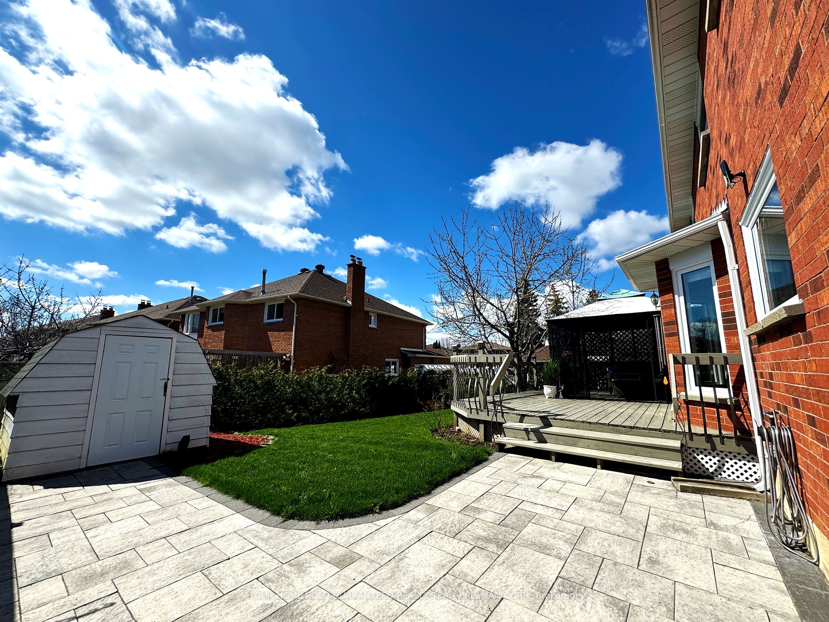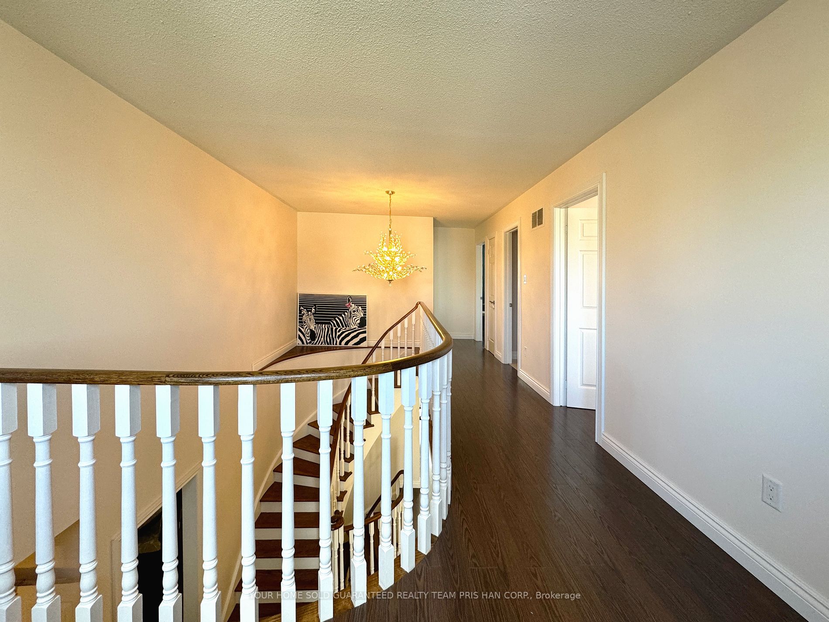$2,280,000
Available - For Sale
Listing ID: N8246722
339 Manhattan Dr , Markham, L3P 7L7, Ontario
| In Markville, Markhams vibrant hub, sits this beautiful detached home. 12 mins walk to prestigious 2/739 ranked Markville SS, & 5 mins walk to 87/2975 ranked Central Park PS. Mins drive to Markville Mall and Asian Supermarket, while a world of delicious Asian restaurants and shops right outside your doorstep. Recently renovated interior and exterior. Starting with an elegant stone interlocking driveway, charming glass porch enclosure, and birch trees that compose the picturesque view of the front yard. Inside, a cathedral ceiling and a captivating spiral staircase bathe the home in natural light, further accentuated by a stunning chandelier(valued at $10K+). The gourmet kitchen features top-of-the-line upgrades, all 2/F washrooms equipped with double sink vanities, and the master bedroom comes with a custom-designed closet system. In the back is an expansive, decked backyard, perfect for entertainment. Relax in the serene 3-season gazebo & enjoy the beauty of the fruitful cherry tree. |
| Price | $2,280,000 |
| Taxes: | $6130.05 |
| Address: | 339 Manhattan Dr , Markham, L3P 7L7, Ontario |
| Lot Size: | 50.25 x 114.97 (Feet) |
| Directions/Cross Streets: | Mccowan Rd & 16th Ave |
| Rooms: | 14 |
| Rooms +: | 1 |
| Bedrooms: | 4 |
| Bedrooms +: | 1 |
| Kitchens: | 1 |
| Family Room: | Y |
| Basement: | Finished |
| Property Type: | Detached |
| Style: | 2-Storey |
| Exterior: | Brick |
| Garage Type: | Attached |
| (Parking/)Drive: | Private |
| Drive Parking Spaces: | 3 |
| Pool: | None |
| Other Structures: | Garden Shed |
| Property Features: | Library, Park, Public Transit, Rec Centre, School |
| Fireplace/Stove: | Y |
| Heat Source: | Gas |
| Heat Type: | Forced Air |
| Central Air Conditioning: | Central Air |
| Sewers: | Sewers |
| Water: | Municipal |
$
%
Years
This calculator is for demonstration purposes only. Always consult a professional
financial advisor before making personal financial decisions.
| Although the information displayed is believed to be accurate, no warranties or representations are made of any kind. |
| YOUR HOME SOLD GUARANTEED REALTY TEAM PRIS HAN CORP. |
|
|

Bus:
416-994-5000
Fax:
416.352.5397
| Book Showing | Email a Friend |
Jump To:
At a Glance:
| Type: | Freehold - Detached |
| Area: | York |
| Municipality: | Markham |
| Neighbourhood: | Markville |
| Style: | 2-Storey |
| Lot Size: | 50.25 x 114.97(Feet) |
| Tax: | $6,130.05 |
| Beds: | 4+1 |
| Baths: | 4 |
| Fireplace: | Y |
| Pool: | None |
Locatin Map:
Payment Calculator:

