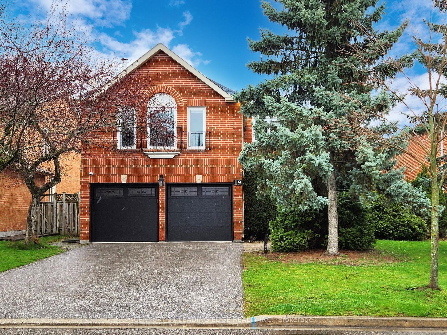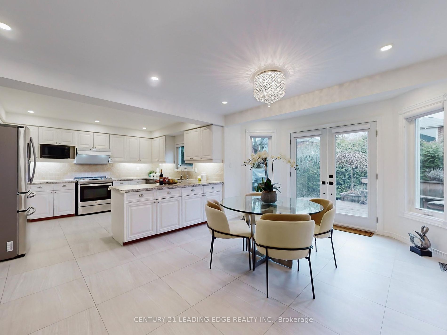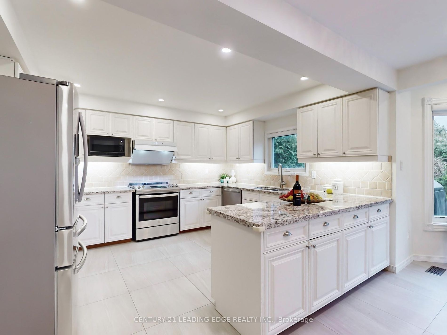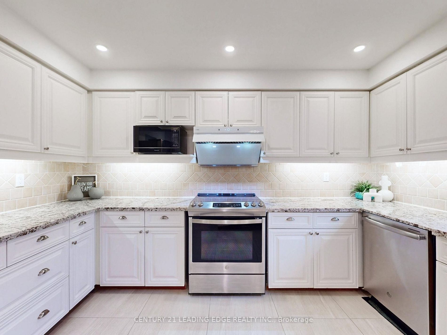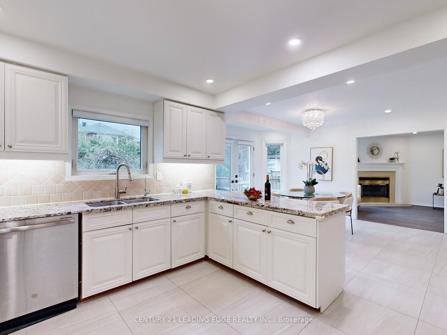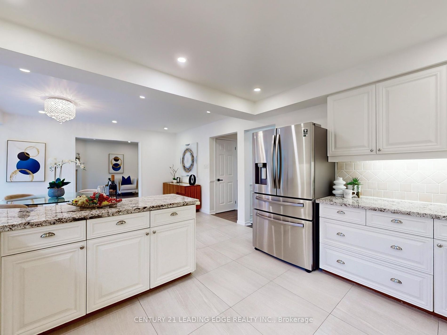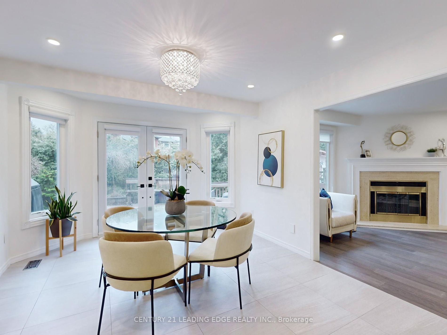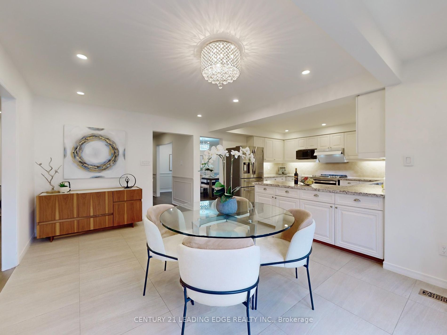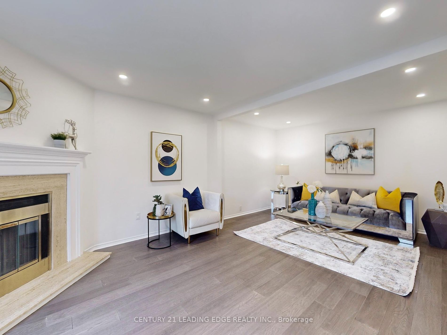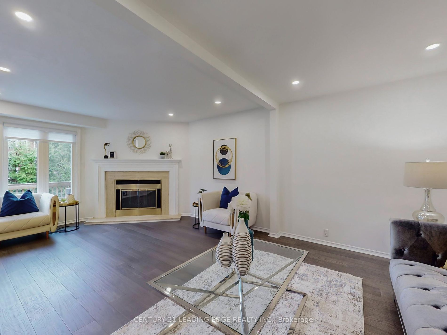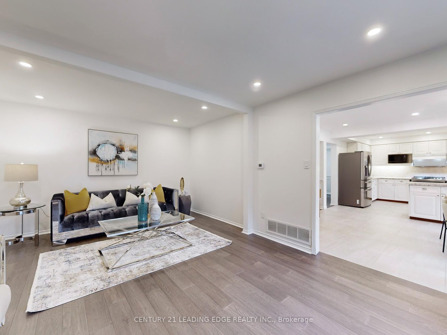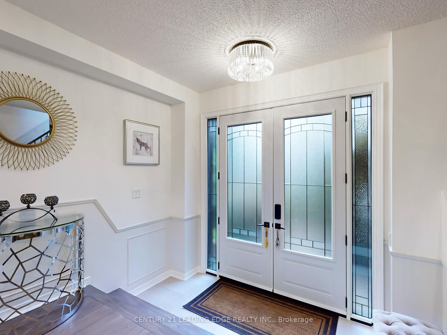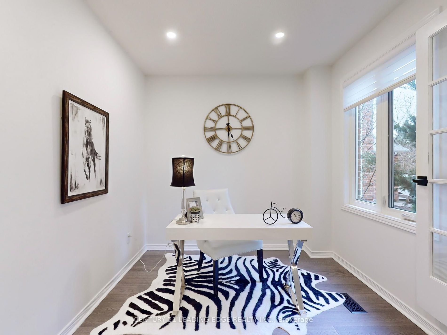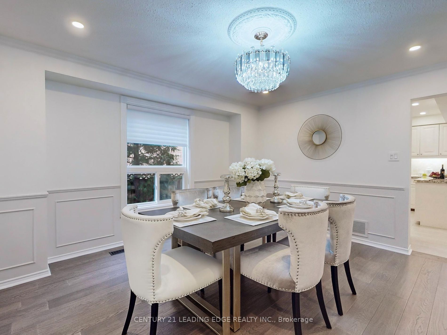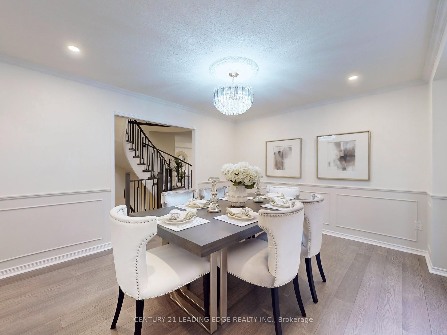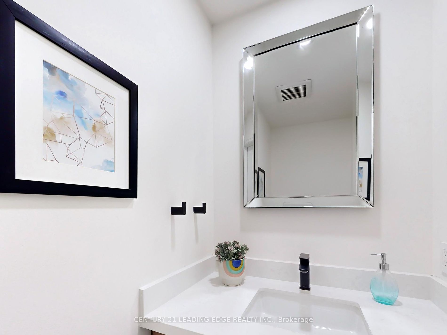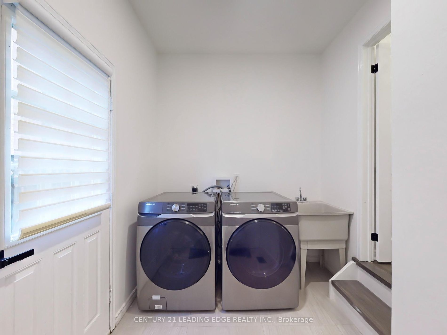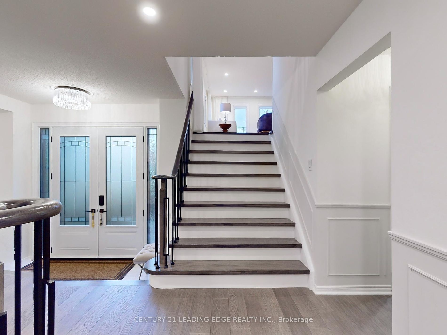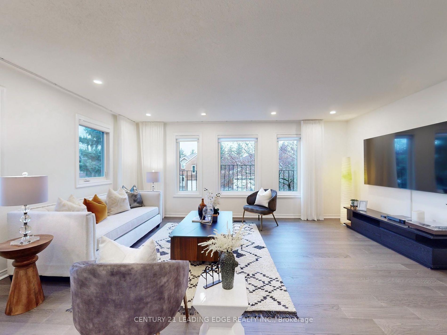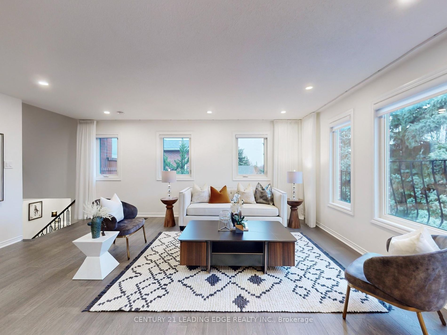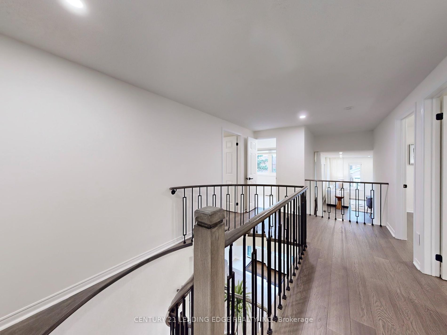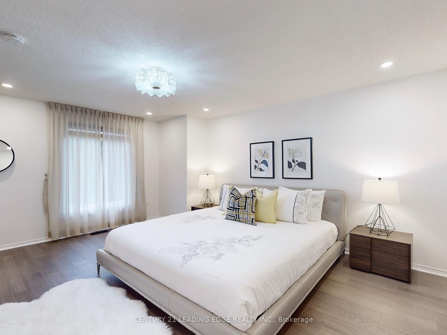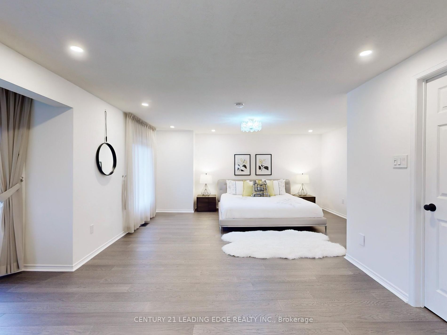$1,990,000
Available - For Sale
Listing ID: N8246642
19 Glamorgan Crt , Markham, L3R 7V7, Ontario
| Bright/Spacious Home In Top Ranked School District On Child Safe Cul De Sac Crt. Almost 50' Front, East View Backyard, 4+1 Bdrms, Approx. 3300 Sqft Above Ground. Large Primary Suite With Sitting Area, The seller spent hundreds of thousands to upgrade in 2022, New Main entrance Door, New Rear Door, replaced almost all Windows; New Roof, New Appliances, New Garage Door, New water softener, New water purifier; Color changing lights at Entrance, Dining, Breakfast and Primary bedroom. New Curtains, Automatic Curtains At Prm Bedroom and Family Room.Walking Distance To Top Junior And High Schools, Parks, Playgrounds, Hotel, Supermarket, Banks, Restaurants, Plaza. Open & Big Kitchen W/ Granite Counters. Mins To 2 T&T Supermarkets, Go Train &Hwy 404&407 To Everywhere. |
| Extras: Dishwasher, Washer/Dryer, Water softener, Water Purifier, Camera hardware system, all window's coverings, All Elfs. |
| Price | $1,990,000 |
| Taxes: | $9165.00 |
| Address: | 19 Glamorgan Crt , Markham, L3R 7V7, Ontario |
| Lot Size: | 49.87 x 114.83 (Feet) |
| Directions/Cross Streets: | 16th Street/Warden Ave |
| Rooms: | 9 |
| Bedrooms: | 4 |
| Bedrooms +: | |
| Kitchens: | 1 |
| Family Room: | Y |
| Basement: | Full |
| Property Type: | Detached |
| Style: | 2-Storey |
| Exterior: | Brick |
| Garage Type: | Built-In |
| (Parking/)Drive: | Private |
| Drive Parking Spaces: | 4 |
| Pool: | None |
| Approximatly Square Footage: | 3000-3500 |
| Property Features: | Park, Public Transit, Ravine, Rec Centre, School |
| Fireplace/Stove: | Y |
| Heat Source: | Gas |
| Heat Type: | Forced Air |
| Central Air Conditioning: | Central Air |
| Sewers: | Sewers |
| Water: | Municipal |
$
%
Years
This calculator is for demonstration purposes only. Always consult a professional
financial advisor before making personal financial decisions.
| Although the information displayed is believed to be accurate, no warranties or representations are made of any kind. |
| CENTURY 21 LEADING EDGE REALTY INC. |
|
|

Bus:
416-994-5000
Fax:
416.352.5397
| Virtual Tour | Book Showing | Email a Friend |
Jump To:
At a Glance:
| Type: | Freehold - Detached |
| Area: | York |
| Municipality: | Markham |
| Neighbourhood: | Unionville |
| Style: | 2-Storey |
| Lot Size: | 49.87 x 114.83(Feet) |
| Tax: | $9,165 |
| Beds: | 4 |
| Baths: | 3 |
| Fireplace: | Y |
| Pool: | None |
Locatin Map:
Payment Calculator:

