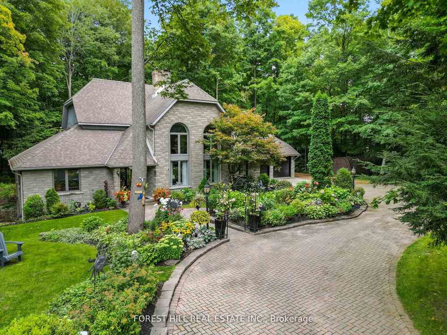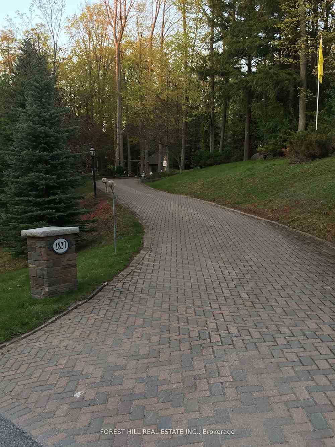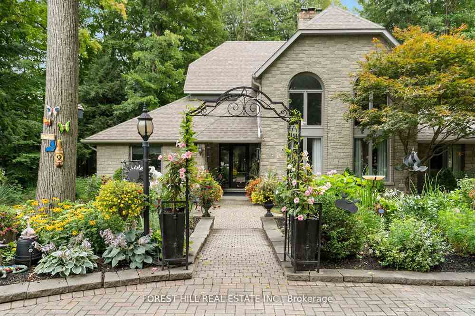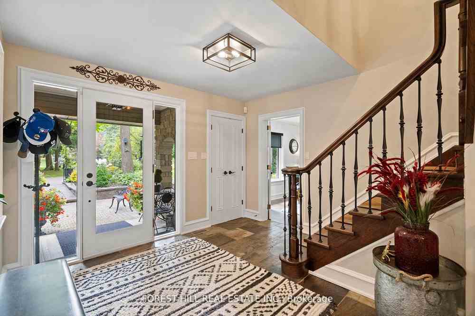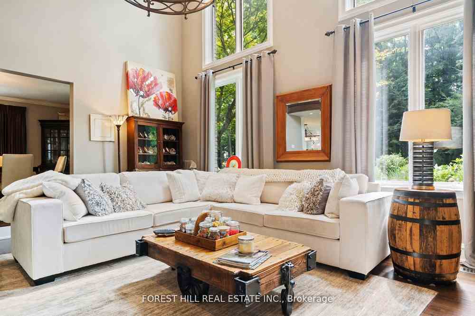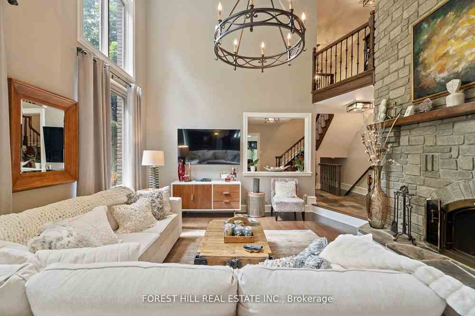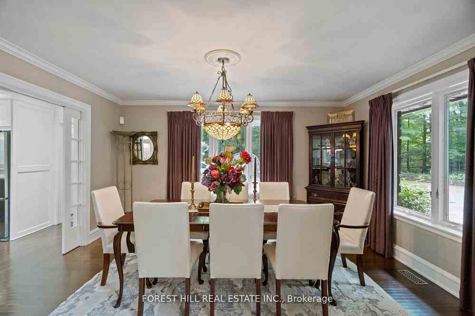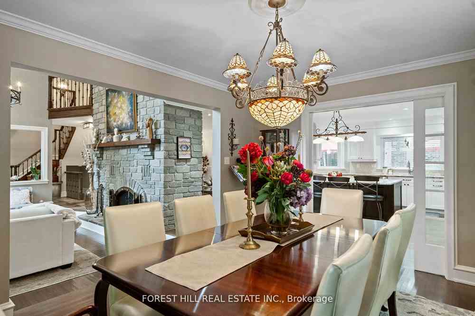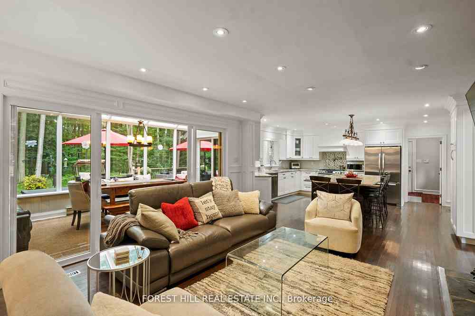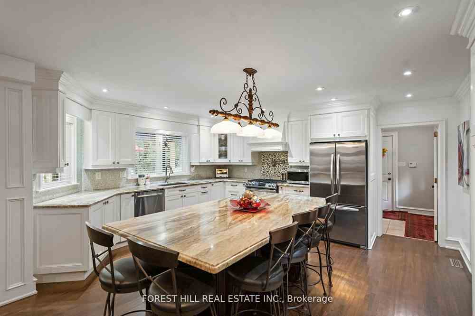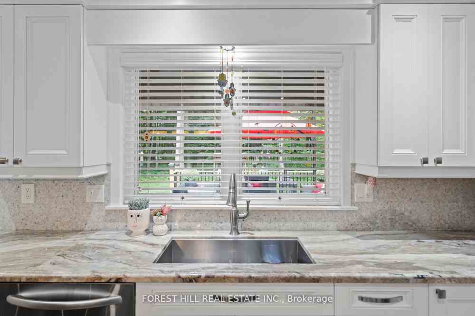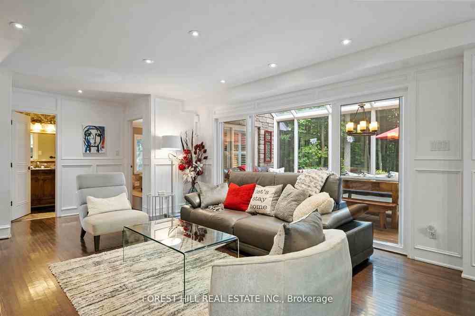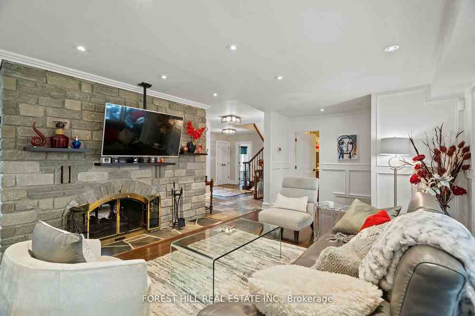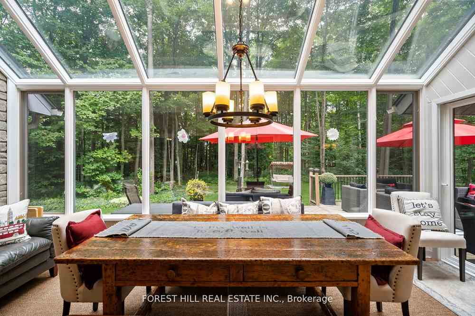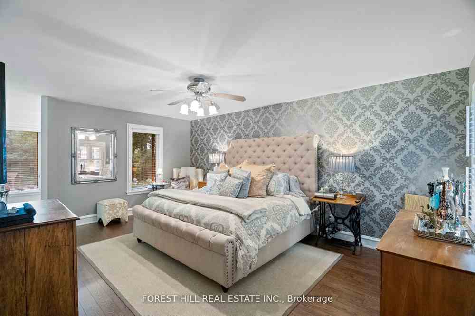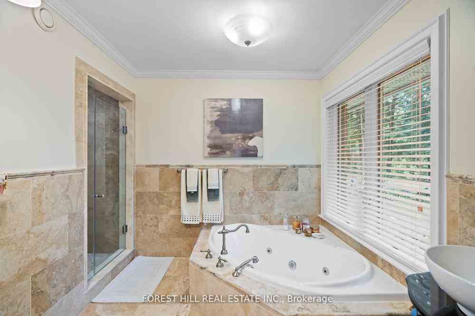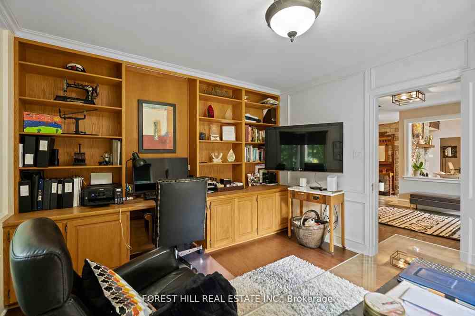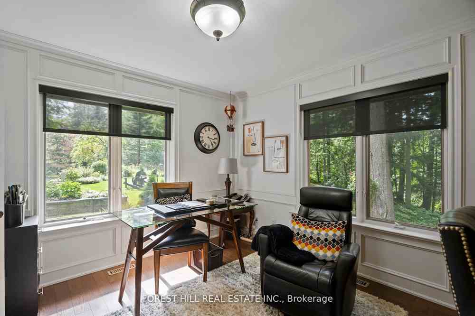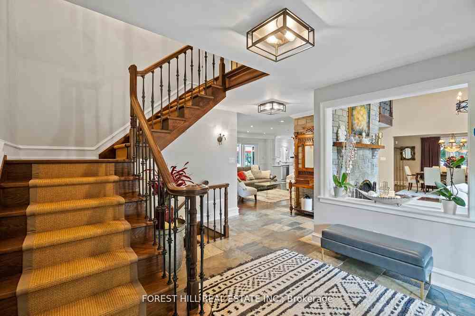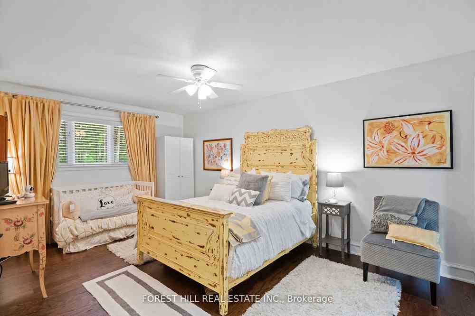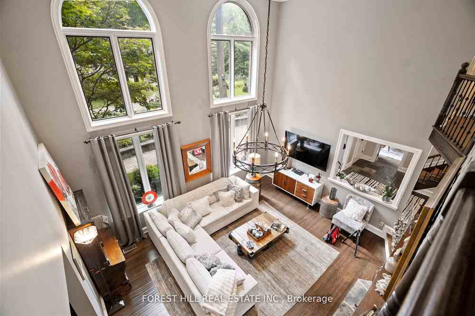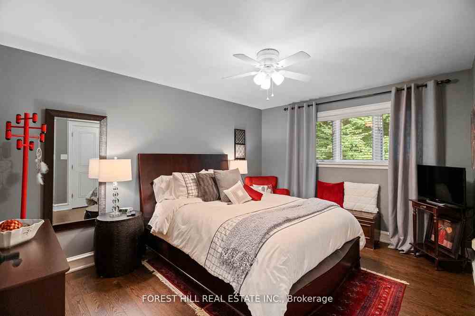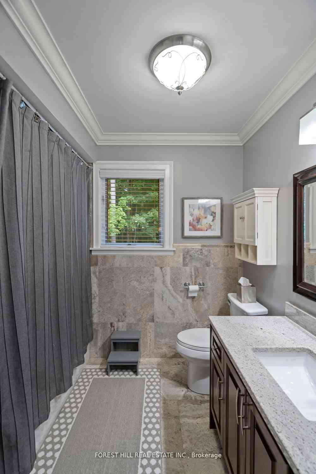$2,175,000
Available - For Sale
Listing ID: N8246558
1837 Wilkinson St , Innisfil, L9S 1X3, Ontario
| This magnificent property begins from the long interlocking brick driveway leading to this exquisite forest estate with unparalleled privacy on 1.83 acres is pure paradise. This 2 story home features a main fl Primary suite with 5 piece ensuite, separate vanity/makeup area with sink, W/I closet and sliding doors that lead to a solarium. Enjoy working from home in the main floor sun filled office with custom B/I solid oak book shelves. This chefs kitchen boasts high-end S/S appliances and an oversized stone island, combined with the cozy family room sharing a 2 sided stone propane fireplace with huge living room with 20ft ceilings and adjoining dining room making this space ideal for large get togethers. The upper level offers 2 spacious bedrooms and a 3 piece bathroom. The above ground basement has plenty of living and storage space including a 3 piece bathroom and W/O to a 2nd patio area. Just a short stroll to the lake with attached Hiking Trails Golf, Restaurants and city of Barrie |
| Extras: Two-way propane fireplace on main floor. Woodburning fireplace in upstairs bedroom and woodburning fireplace/stove in the basement. Fenced dog run. Oversized windows, 2 decks, breathtaking gardens |
| Price | $2,175,000 |
| Taxes: | $8906.48 |
| Address: | 1837 Wilkinson St , Innisfil, L9S 1X3, Ontario |
| Lot Size: | 275.98 x 289.57 (Feet) |
| Acreage: | .50-1.99 |
| Directions/Cross Streets: | Big Bay Point / 20th Side Rd |
| Rooms: | 8 |
| Bedrooms: | 3 |
| Bedrooms +: | |
| Kitchens: | 1 |
| Family Room: | Y |
| Basement: | Finished, Full |
| Property Type: | Detached |
| Style: | 2-Storey |
| Exterior: | Stone |
| Garage Type: | Attached |
| (Parking/)Drive: | Pvt Double |
| Drive Parking Spaces: | 20 |
| Pool: | None |
| Other Structures: | Drive Shed |
| Approximatly Square Footage: | 2500-3000 |
| Property Features: | Beach, Golf, Grnbelt/Conserv, Ravine, School Bus Route |
| Fireplace/Stove: | Y |
| Heat Source: | Electric |
| Heat Type: | Heat Pump |
| Central Air Conditioning: | Central Air |
| Laundry Level: | Main |
| Sewers: | Septic |
| Water: | Well |
| Water Supply Types: | Dug Well |
| Utilities-Gas: | A |
$
%
Years
This calculator is for demonstration purposes only. Always consult a professional
financial advisor before making personal financial decisions.
| Although the information displayed is believed to be accurate, no warranties or representations are made of any kind. |
| FOREST HILL REAL ESTATE INC. |
|
|

Bus:
416-994-5000
Fax:
416.352.5397
| Virtual Tour | Book Showing | Email a Friend |
Jump To:
At a Glance:
| Type: | Freehold - Detached |
| Area: | Simcoe |
| Municipality: | Innisfil |
| Neighbourhood: | Rural Innisfil |
| Style: | 2-Storey |
| Lot Size: | 275.98 x 289.57(Feet) |
| Tax: | $8,906.48 |
| Beds: | 3 |
| Baths: | 4 |
| Fireplace: | Y |
| Pool: | None |
Locatin Map:
Payment Calculator:

