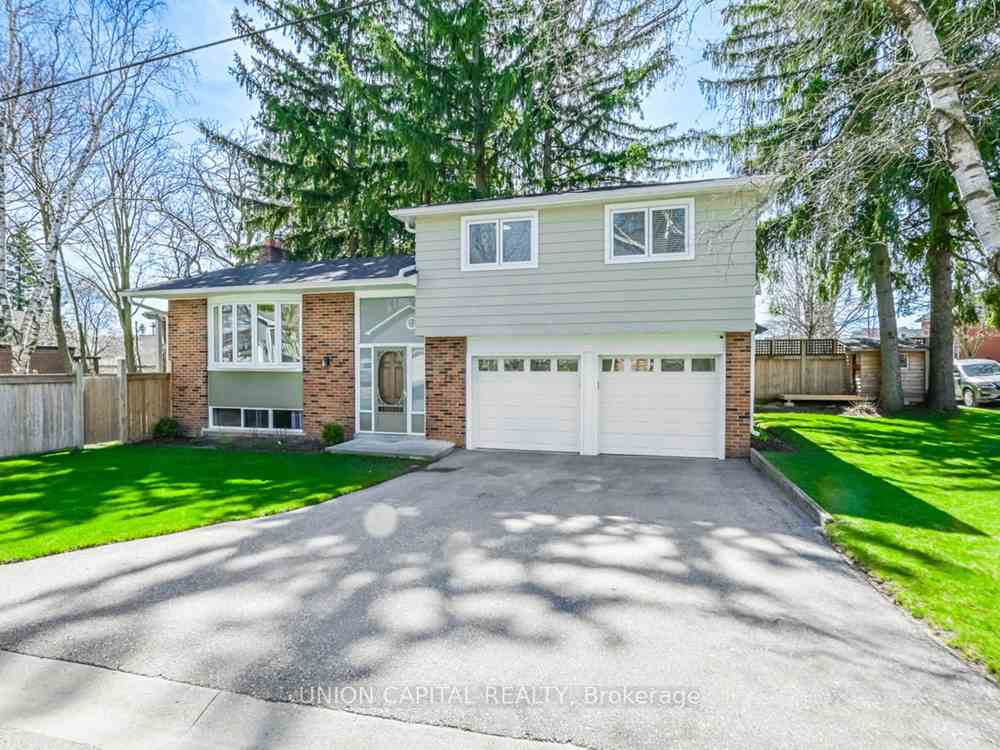$1,495,000
Available - For Sale
Listing ID: N8246294
70 Burkholder St , Whitchurch-Stouffville, L4A 4J7, Ontario
| Walk into this breath-taking, mature neighbourhood of Stouffville where luxury meets class. This family friendly, newly renovated side-split bungalow offers over 1750sqft of space for everyone. Two Hardwired TVs and surround sound speakers come with the home plus 2 additional TVs in bedrooms. Large waterfall island offers a beautiful entertaining space and a space for your family to gather everyday. The large open concept main floor offers a welcoming space and in addition, another family room on the lower level. Large backyard access from the dining room allows more space to overflow outside. All renovations have been done within the last 4 years. Roof,gutters & pipes 2023. Two car garage each w/remote openers. Eufy doorbell & security cameras help protect your home are included. This amazing home offers everything that a family can want in this very desirable neighbourhood. Corner lot near schools, library,rec centre. |
| Extras: Tons of extras included with the house! Please see list on the Schedule. Two accesses to the garage from inside.BA & Buyer to verify measurements. |
| Price | $1,495,000 |
| Taxes: | $4831.36 |
| Address: | 70 Burkholder St , Whitchurch-Stouffville, L4A 4J7, Ontario |
| Lot Size: | 50.32 x 107.35 (Feet) |
| Acreage: | < .50 |
| Directions/Cross Streets: | Burkholder St & O'brien Ave |
| Rooms: | 8 |
| Rooms +: | 2 |
| Bedrooms: | 3 |
| Bedrooms +: | |
| Kitchens: | 1 |
| Family Room: | N |
| Basement: | Finished |
| Approximatly Age: | 51-99 |
| Property Type: | Detached |
| Style: | Sidesplit 4 |
| Exterior: | Brick, Vinyl Siding |
| Garage Type: | Attached |
| (Parking/)Drive: | Private |
| Drive Parking Spaces: | 2 |
| Pool: | None |
| Approximatly Age: | 51-99 |
| Approximatly Square Footage: | 1500-2000 |
| Property Features: | Arts Centre, Fenced Yard, Library, Park, Public Transit, Rec Centre |
| Fireplace/Stove: | Y |
| Heat Source: | Gas |
| Heat Type: | Forced Air |
| Central Air Conditioning: | Central Air |
| Laundry Level: | Lower |
| Elevator Lift: | N |
| Sewers: | Sewers |
| Water: | Municipal |
| Utilities-Cable: | A |
| Utilities-Hydro: | Y |
| Utilities-Gas: | Y |
| Utilities-Telephone: | A |
$
%
Years
This calculator is for demonstration purposes only. Always consult a professional
financial advisor before making personal financial decisions.
| Although the information displayed is believed to be accurate, no warranties or representations are made of any kind. |
| UNION CAPITAL REALTY |
|
|

Bus:
416-994-5000
Fax:
416.352.5397
| Book Showing | Email a Friend |
Jump To:
At a Glance:
| Type: | Freehold - Detached |
| Area: | York |
| Municipality: | Whitchurch-Stouffville |
| Neighbourhood: | Stouffville |
| Style: | Sidesplit 4 |
| Lot Size: | 50.32 x 107.35(Feet) |
| Approximate Age: | 51-99 |
| Tax: | $4,831.36 |
| Beds: | 3 |
| Baths: | 2 |
| Fireplace: | Y |
| Pool: | None |
Locatin Map:
Payment Calculator:


























