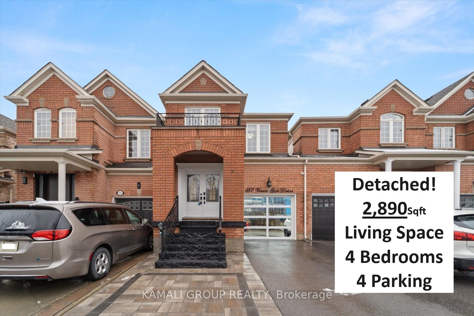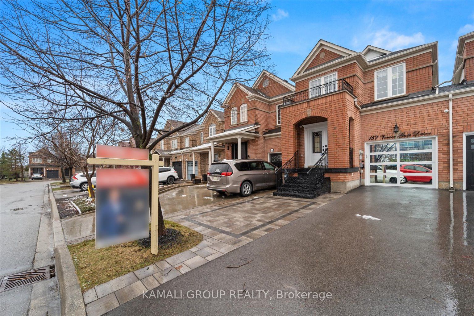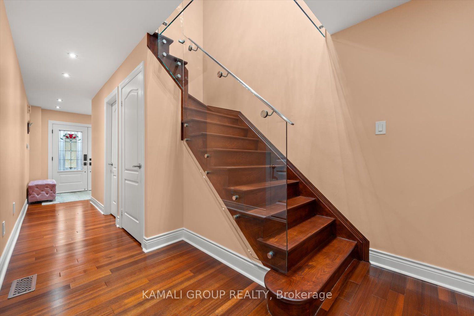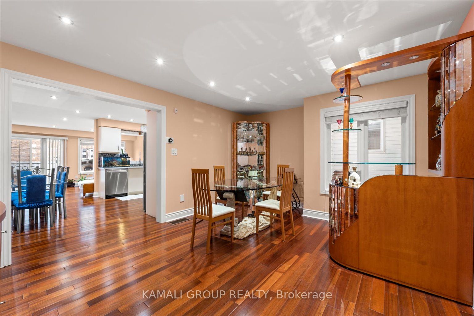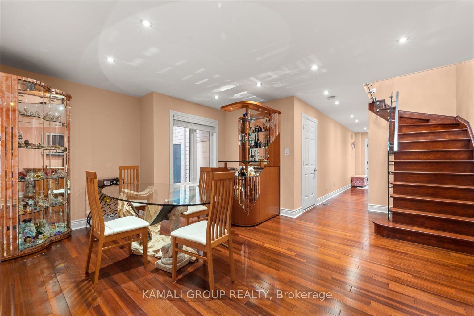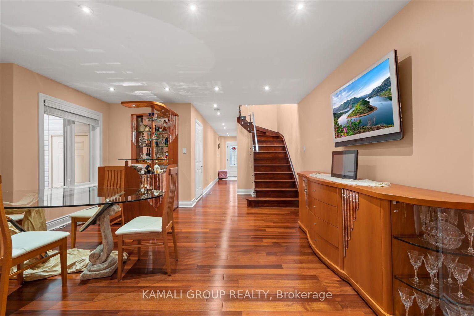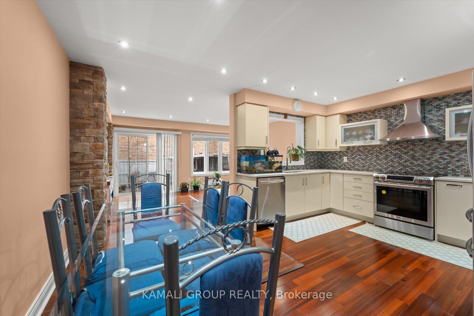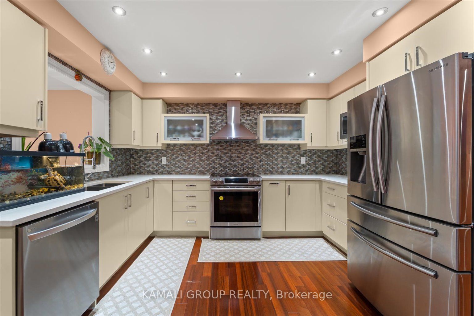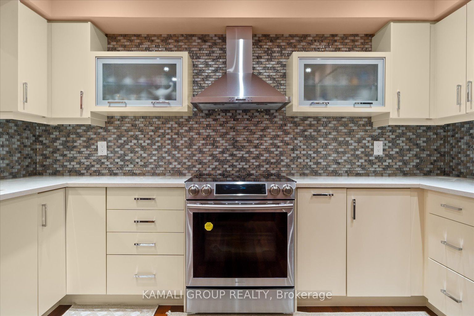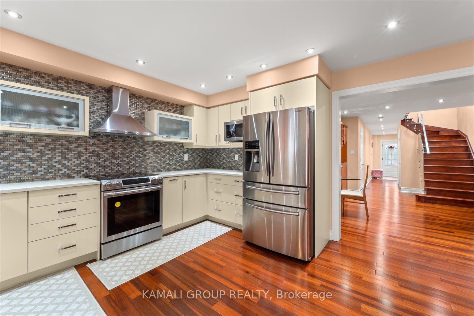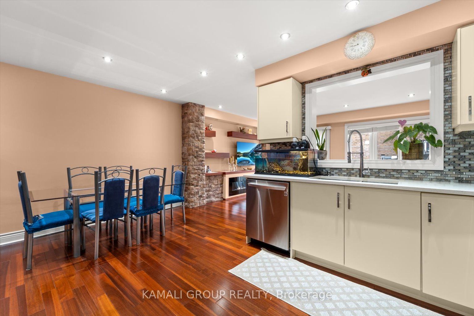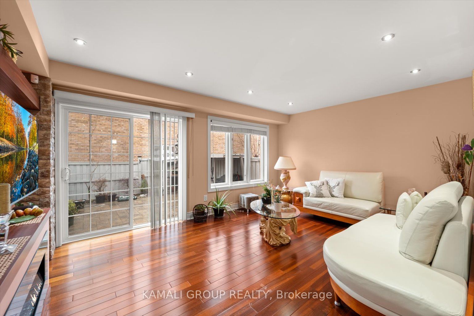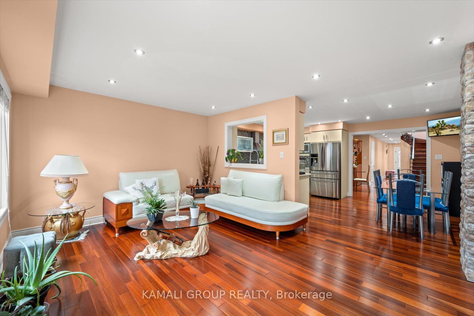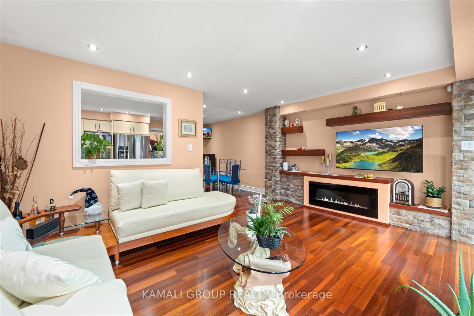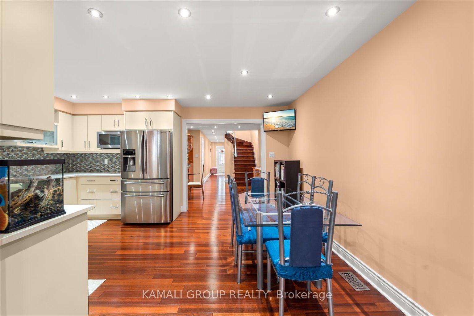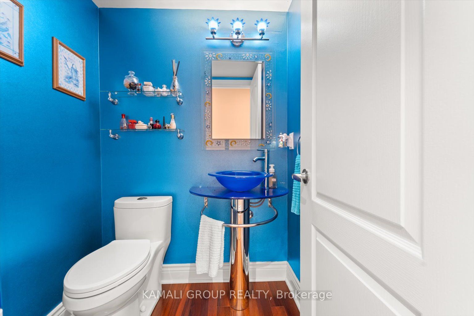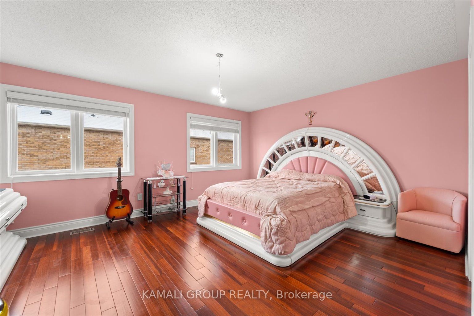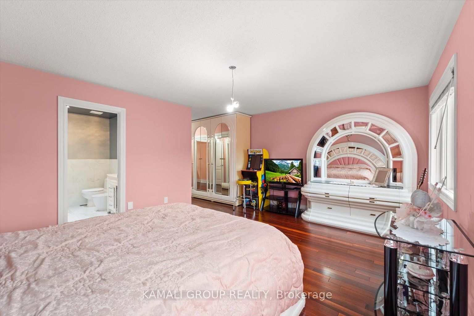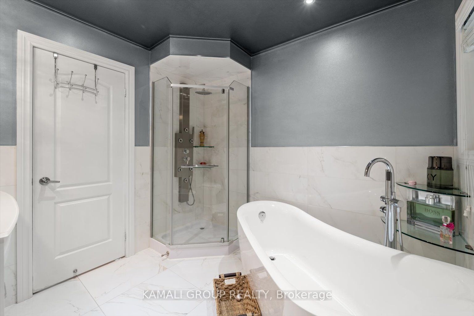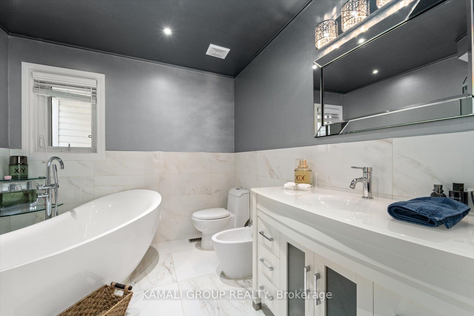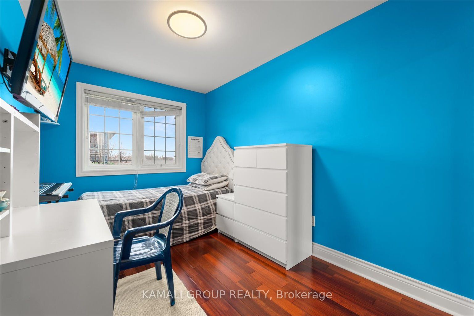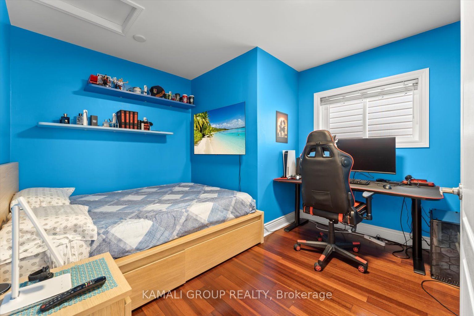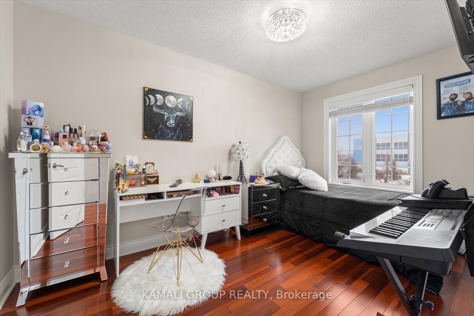$1,299,000
Available - For Sale
Listing ID: N8209360
157 Venice Gate Dr , Vaughan, L4H 0E9, Ontario
| Detached With 2,890Sqft (1946Sqft + 944Sqft) Living Space!! 4 Parking! 4 Bedrooms! Upgraded Kitchen With Quartz Countertop & Stainless Steel Appliances, Living Room With Fireplace & Walkout To Backyard, Primary Bedroom With Luxury 5pc Ensuite Including Soaker Tub, Glass Railing Staircase, Hardwood Flooring Throughout, Pot Lights Throughout Main Level, Full Basement, Double Door Entry, Interior Access To Garage, Low Maintenance Backyard With Premium Interlock Patio, Backyard Wood Pizza Oven, 3-Driveway Parking Including Premium Extended Interlock, No Sidewalk, Steps To Loads Of Amenities At Weston & Major Mackenzie Dr, Minutes To Canada's Wonderland, Shopping At Vaughan Mills Mall, Cortellucci Vaughan Hospital, Maple GO-Station & Hwy 400 |
| Extras: 2,890Sqft (1946Sqft + 944Sqft) Living Space!! 4 Bedrooms! Detached! Premium, Low Maintenance Interlock Backyard! |
| Price | $1,299,000 |
| Taxes: | $4719.68 |
| DOM | 26 |
| Occupancy by: | Owner |
| Address: | 157 Venice Gate Dr , Vaughan, L4H 0E9, Ontario |
| Lot Size: | 19.68 x 105.11 (Feet) |
| Directions/Cross Streets: | Weston/Major Mackenzie/Cityview Blvd/Hwy 400 |
| Rooms: | 7 |
| Bedrooms: | 4 |
| Bedrooms +: | |
| Kitchens: | 1 |
| Family Room: | N |
| Basement: | Full |
| Property Type: | Detached |
| Style: | 2-Storey |
| Exterior: | Brick |
| Garage Type: | Built-In |
| (Parking/)Drive: | Private |
| Drive Parking Spaces: | 3 |
| Pool: | None |
| Property Features: | Fenced Yard, Hospital, Park, Public Transit, Rec Centre, School |
| Fireplace/Stove: | Y |
| Heat Source: | Gas |
| Heat Type: | Forced Air |
| Central Air Conditioning: | Central Air |
| Sewers: | Sewers |
| Water: | Municipal |
$
%
Years
This calculator is for demonstration purposes only. Always consult a professional
financial advisor before making personal financial decisions.
| Although the information displayed is believed to be accurate, no warranties or representations are made of any kind. |
| KAMALI GROUP REALTY |
|
|

MOE KAMALI
Broker of Record
Dir:
647-299-9444
| Virtual Tour | Book Showing | Email a Friend |
Jump To:
At a Glance:
| Type: | Freehold - Detached |
| Area: | York |
| Municipality: | Vaughan |
| Neighbourhood: | Vellore Village |
| Style: | 2-Storey |
| Lot Size: | 19.68 x 105.11(Feet) |
| Tax: | $4,719.68 |
| Beds: | 4 |
| Baths: | 3 |
| Fireplace: | Y |
| Pool: | None |
Locatin Map:
Payment Calculator:

