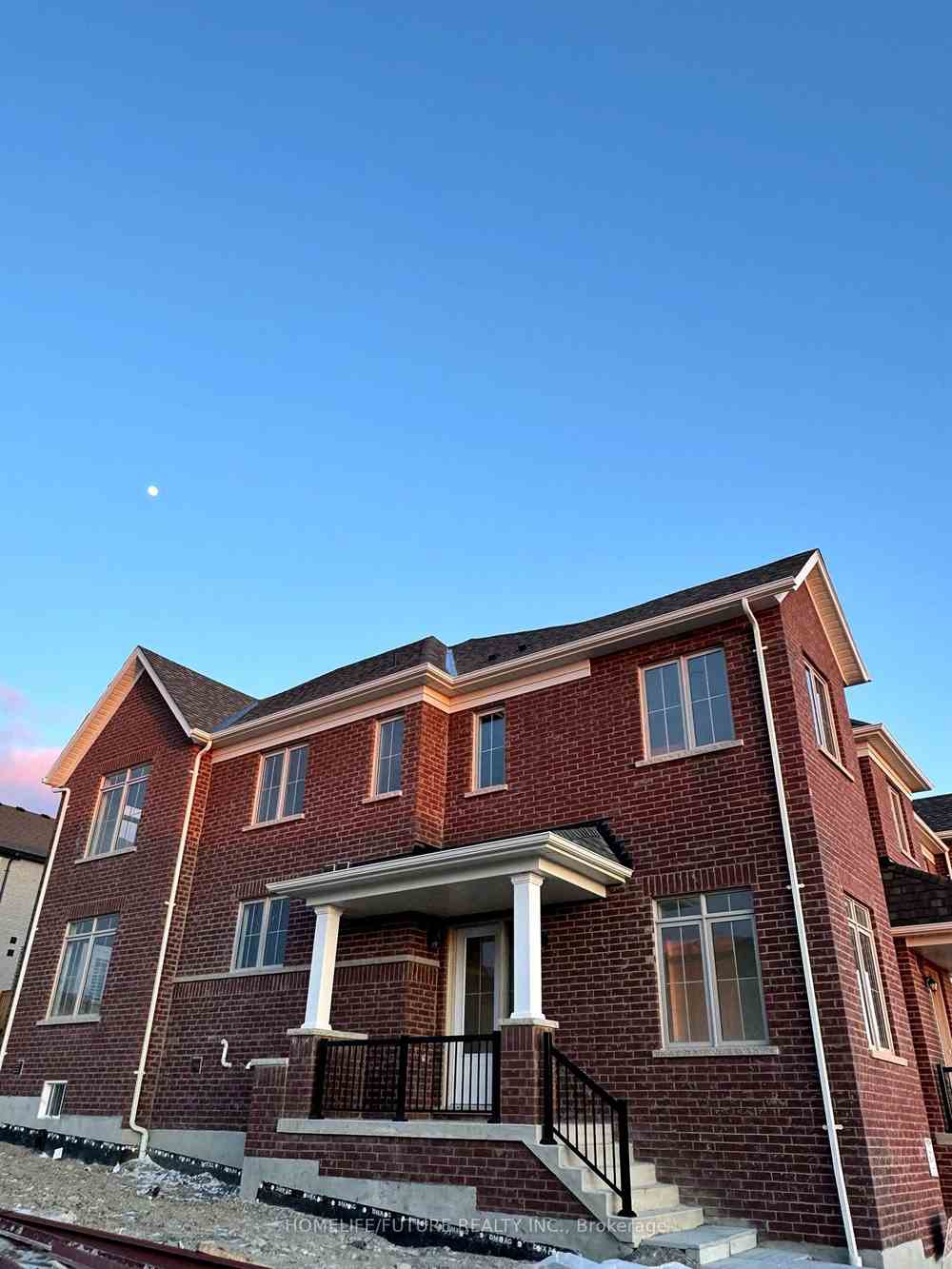$925,000
Available - For Sale
Listing ID: E8168552
1980 Lowry Dr , Oshawa, L1L 0S3, Ontario

| Never Lived In Brand New Freehold Corner Townhouse On A Premium Lot In The Area Of Serene Green Space With Natural Ambience, Located In High Demanding Area Of North Oshawa. Almost 2000 Sq. Feet Corner Home First Time Home Buyers Dream. Great Starter Home With Features 4+1 Bedrooms, 3 Washrooms, Modern Open Concept Kitchen, Living Room And A Breakfast, Stainless Steel Appliances. Close To Ontario Tech University, Durham College, Highways 401, 407, 412, Go Transit, Schools, Entertainment, Shops Trails, Brand New Community Park & Much More..!! |
| Price | $925,000 |
| Taxes: | $0.00 |
| Address: | 1980 Lowry Dr , Oshawa, L1L 0S3, Ontario |
| Lot Size: | 36.00 x 91.00 (Feet) |
| Directions/Cross Streets: | Harmony Rd N & Conlin Rd E |
| Rooms: | 6 |
| Bedrooms: | 4 |
| Bedrooms +: | 1 |
| Kitchens: | 1 |
| Family Room: | N |
| Basement: | Full |
| Approximatly Age: | New |
| Property Type: | Att/Row/Twnhouse |
| Style: | 2-Storey |
| Exterior: | Brick |
| Garage Type: | Attached |
| (Parking/)Drive: | Front Yard |
| Drive Parking Spaces: | 1 |
| Pool: | None |
| Approximatly Age: | New |
| Approximatly Square Footage: | 1500-2000 |
| Property Features: | Hospital, Library, Place Of Worship, Rec Centre, School |
| Fireplace/Stove: | N |
| Heat Source: | Gas |
| Heat Type: | Forced Air |
| Central Air Conditioning: | None |
| Laundry Level: | Upper |
| Sewers: | Sewers |
| Water: | Municipal |
| Water Supply Types: | Unknown |
| Utilities-Cable: | Y |
| Utilities-Hydro: | Y |
| Utilities-Gas: | Y |
| Utilities-Telephone: | Y |
$
%
Years
This calculator is for demonstration purposes only. Always consult a professional
financial advisor before making personal financial decisions.
| Although the information displayed is believed to be accurate, no warranties or representations are made of any kind. |
| HOMELIFE/FUTURE REALTY INC. |
|
|

Bus:
416-994-5000
Fax:
416.352.5397
| Virtual Tour | Book Showing | Email a Friend |
Jump To:
At a Glance:
| Type: | Freehold - Att/Row/Twnhouse |
| Area: | Durham |
| Municipality: | Oshawa |
| Neighbourhood: | Kedron |
| Style: | 2-Storey |
| Lot Size: | 36.00 x 91.00(Feet) |
| Approximate Age: | New |
| Beds: | 4+1 |
| Baths: | 3 |
| Fireplace: | N |
| Pool: | None |
Locatin Map:
Payment Calculator:



