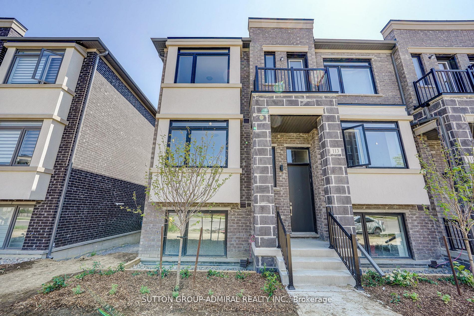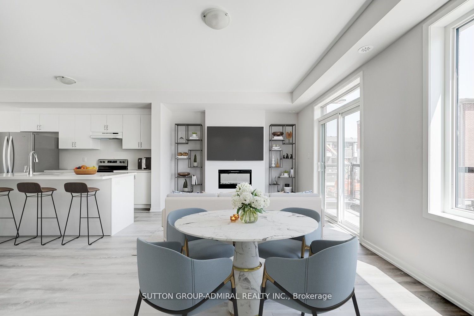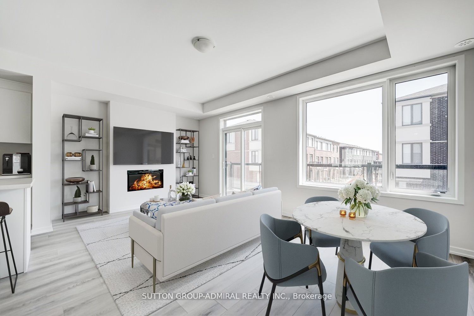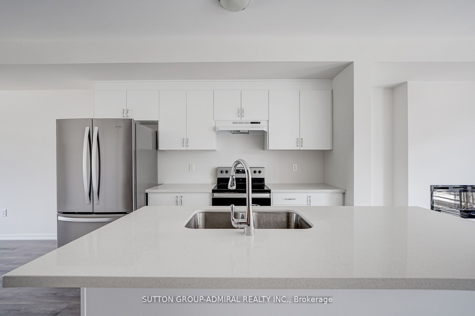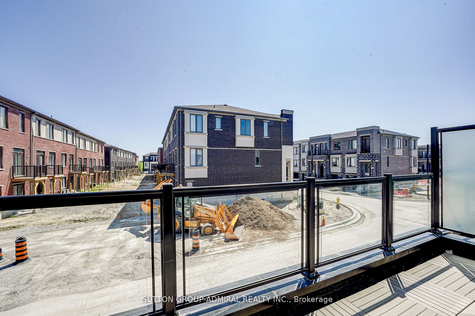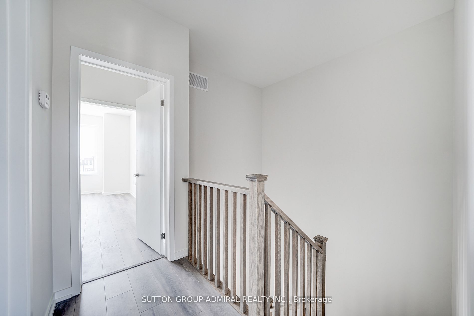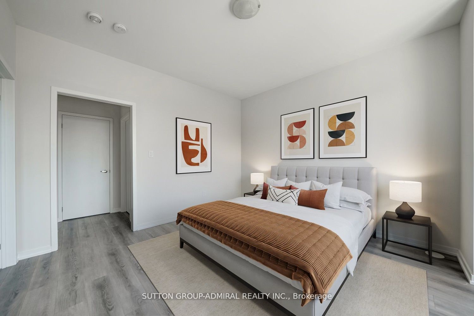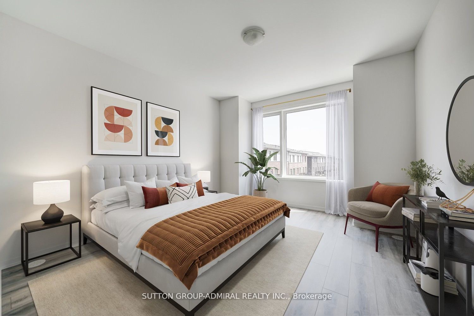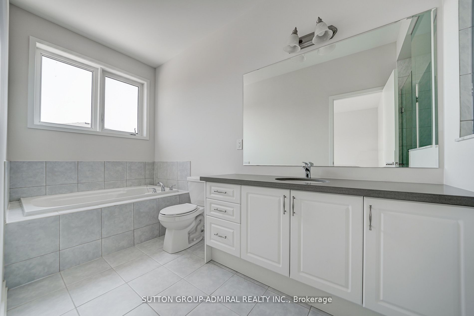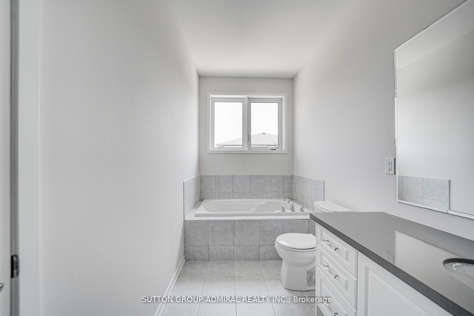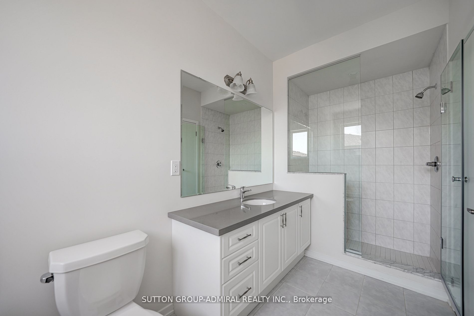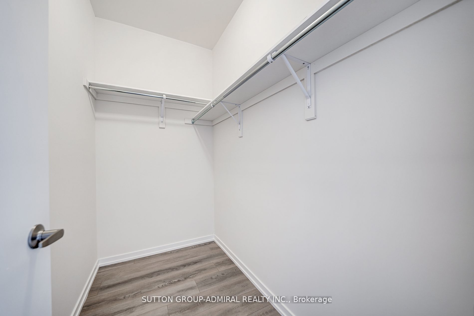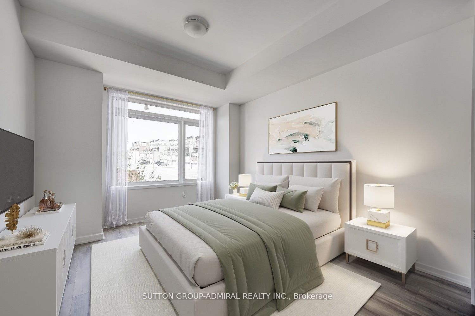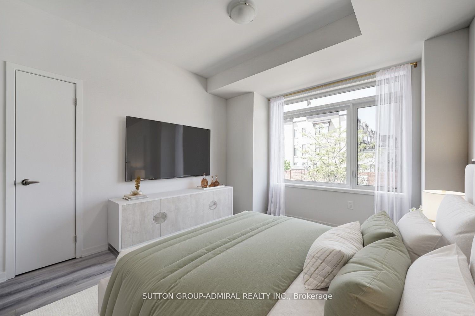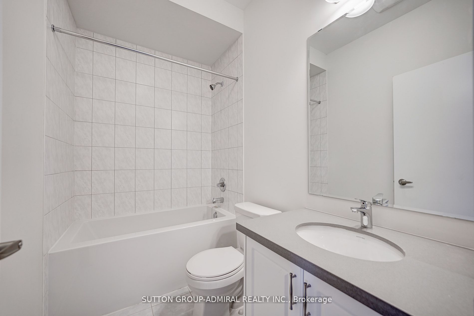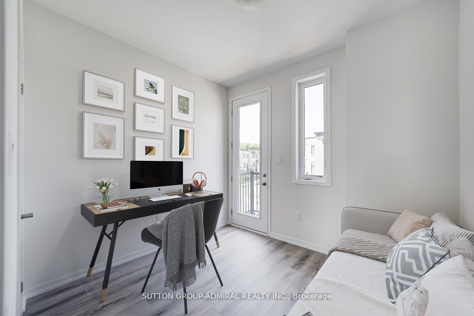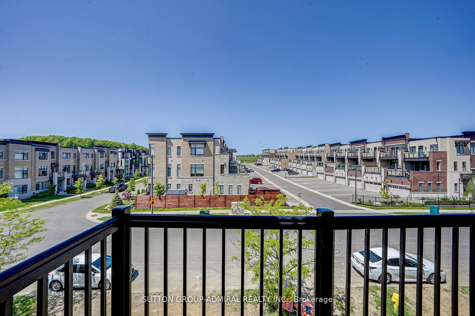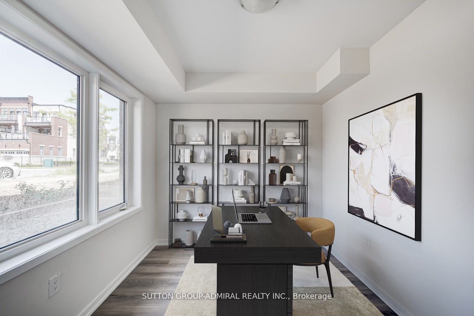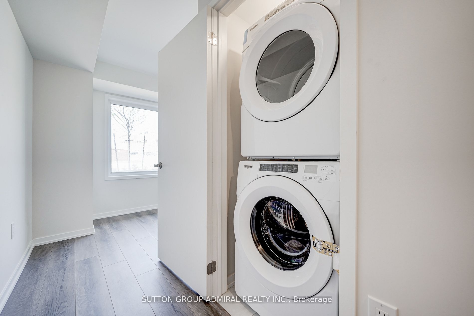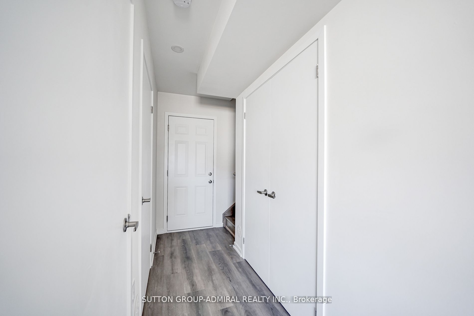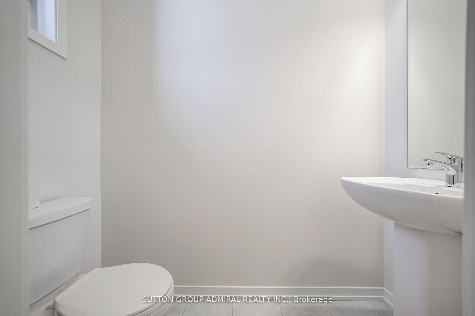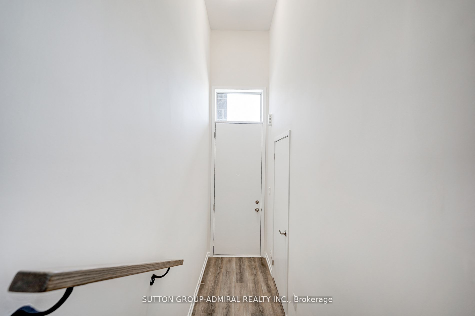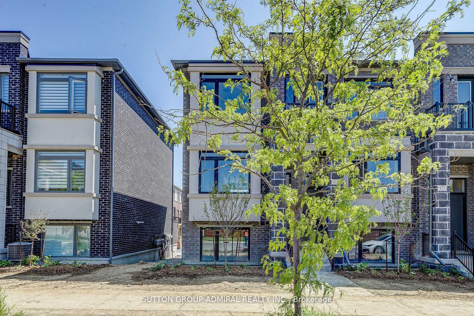$1,399,000
Available - For Sale
Listing ID: N8164932
113 Crimson Forest Dr , Vaughan, L6A 5C4, Ontario
| Welcome To 113 Crimson Forest Dr In The Prime Neighborhood Of Vaughan. This Rarely Offered, Brand New 3-Storey Townhouse Welcomes With 3 + 1 Bed - 3 Bath In A Functional And Thoughtful Floor Plan With Stunning Finishes. Highlights Include Soaring 9 Ft Ceilings, Tremendous Sunlight Exposure, Sleek Laminate Flooring, Closet Storage, 2 Walk-Out Balconies, An Electric Fireplace And Upgraded Stairs. The Open-Concept Kitchen Awaits Your Personal Touch Boasting Built-In Appliances, A Custom Countertop And A Lovely Breakfast Bar. Featured On The Upper Level Is The Primary Suite With A Walk-In Closet And 4 Piece Ensuite With An Upgraded Frameless Glass Shower. 2 Additional Bedrooms With Large Windows And Another 4 Piece Bath Complete This Level. Need More Space? The Full-Sized Den With Direct Garage Access Can Be Used As A Home Office Or An Additional Bedroom. With Its Warm Sense Of Community And Being Minutes To Public Transit, Schools, Shopping, Dining And So Much More, Your Search Ends Here! |
| Extras: *Listing Contains Virtually Staged Photos* |
| Price | $1,399,000 |
| Taxes: | $0.00 |
| Address: | 113 Crimson Forest Dr , Vaughan, L6A 5C4, Ontario |
| Lot Size: | 25.26 x 59.22 (Feet) |
| Acreage: | < .50 |
| Directions/Cross Streets: | Dufferin St & Rutherford Rd |
| Rooms: | 6 |
| Rooms +: | 1 |
| Bedrooms: | 3 |
| Bedrooms +: | 1 |
| Kitchens: | 1 |
| Family Room: | N |
| Basement: | None |
| Approximatly Age: | New |
| Property Type: | Att/Row/Twnhouse |
| Style: | 3-Storey |
| Exterior: | Brick, Stone |
| Garage Type: | Built-In |
| (Parking/)Drive: | None |
| Drive Parking Spaces: | 0 |
| Pool: | None |
| Approximatly Age: | New |
| Approximatly Square Footage: | 2000-2500 |
| Property Features: | Library, Park, Place Of Worship, Public Transit, Rec Centre, School |
| Fireplace/Stove: | Y |
| Heat Source: | Gas |
| Heat Type: | Forced Air |
| Central Air Conditioning: | None |
| Laundry Level: | Lower |
| Sewers: | Sewers |
| Water: | Municipal |
$
%
Years
This calculator is for demonstration purposes only. Always consult a professional
financial advisor before making personal financial decisions.
| Although the information displayed is believed to be accurate, no warranties or representations are made of any kind. |
| SUTTON GROUP-ADMIRAL REALTY INC. |
|
|

Bus:
416-994-5000
Fax:
416.352.5397
| Book Showing | Email a Friend |
Jump To:
At a Glance:
| Type: | Freehold - Att/Row/Twnhouse |
| Area: | York |
| Municipality: | Vaughan |
| Neighbourhood: | Patterson |
| Style: | 3-Storey |
| Lot Size: | 25.26 x 59.22(Feet) |
| Approximate Age: | New |
| Beds: | 3+1 |
| Baths: | 3 |
| Fireplace: | Y |
| Pool: | None |
Locatin Map:
Payment Calculator:

