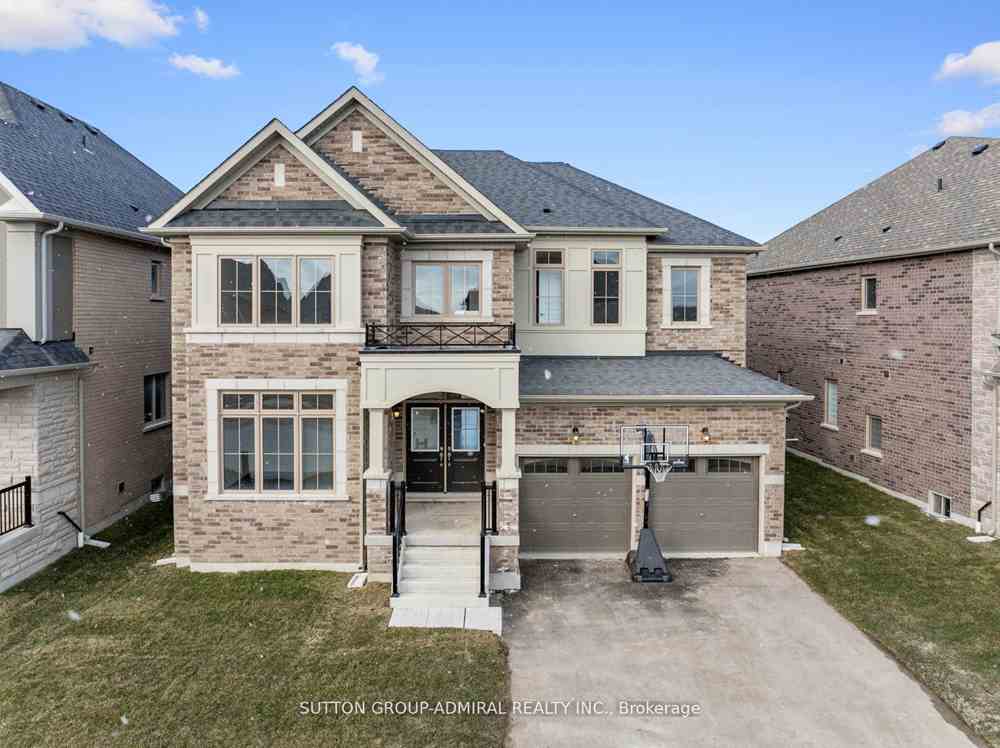$1,349,000
Available - For Sale
Listing ID: N8167686
1156 Wickham Rd , Innisfil, L9S 0P9, Ontario
| Welcome to 1156 Wickham Rd, a stunning new 3648 sqft home with a unique premium lot of 50x166 feet. Offering the perfect blend of contemporary living, this 4 Bed - 4 Bath home features an open concept layout. Featured hardwood floors, elegant wainscotting throughout, 9ft smooth ceilings, an office and a lovely family room with a gas fireplace. The immaculate kitchen boasts stainless steel appliances, a pantry, granite countertops, a stylish backsplash and a convenient breakfast bar. Entertaining is a breeze with plenty of space for hosting guests! The primary suite impresses with his and her closets and a lavish 5 piece ensuite, complete with a soaking tub and separate shower. 3 additional principal bedrooms, each with ample closet space and a laundry room also complete this upper level. Located minutes from Innisfil Beach, future GO Train, schools, grocery stores, Tanger Outlets, Hwy 400, restaurants and more. Book today! |
| Extras: ***Listing contains virtually staged photos*** Full Tarion Warranty In Effect, gas line in backyard. |
| Price | $1,349,000 |
| Taxes: | $0.00 |
| Address: | 1156 Wickham Rd , Innisfil, L9S 0P9, Ontario |
| Lot Size: | 49.21 x 165.68 (Feet) |
| Acreage: | < .50 |
| Directions/Cross Streets: | Webster Blvd & 6th Line |
| Rooms: | 9 |
| Bedrooms: | 4 |
| Bedrooms +: | |
| Kitchens: | 1 |
| Family Room: | Y |
| Basement: | Full, Unfinished |
| Property Type: | Detached |
| Style: | 2-Storey |
| Exterior: | Brick |
| Garage Type: | Attached |
| (Parking/)Drive: | Pvt Double |
| Drive Parking Spaces: | 2 |
| Pool: | None |
| Property Features: | Beach, Campground, Golf, Lake/Pond, Park, River/Stream |
| Fireplace/Stove: | Y |
| Heat Source: | Gas |
| Heat Type: | Forced Air |
| Central Air Conditioning: | Central Air |
| Laundry Level: | Upper |
| Sewers: | Sewers |
| Water: | Municipal |
$
%
Years
This calculator is for demonstration purposes only. Always consult a professional
financial advisor before making personal financial decisions.
| Although the information displayed is believed to be accurate, no warranties or representations are made of any kind. |
| SUTTON GROUP-ADMIRAL REALTY INC. |
|
|

Bus:
416-994-5000
Fax:
416.352.5397
| Virtual Tour | Book Showing | Email a Friend |
Jump To:
At a Glance:
| Type: | Freehold - Detached |
| Area: | Simcoe |
| Municipality: | Innisfil |
| Neighbourhood: | Rural Innisfil |
| Style: | 2-Storey |
| Lot Size: | 49.21 x 165.68(Feet) |
| Beds: | 4 |
| Baths: | 4 |
| Fireplace: | Y |
| Pool: | None |
Locatin Map:
Payment Calculator:


























