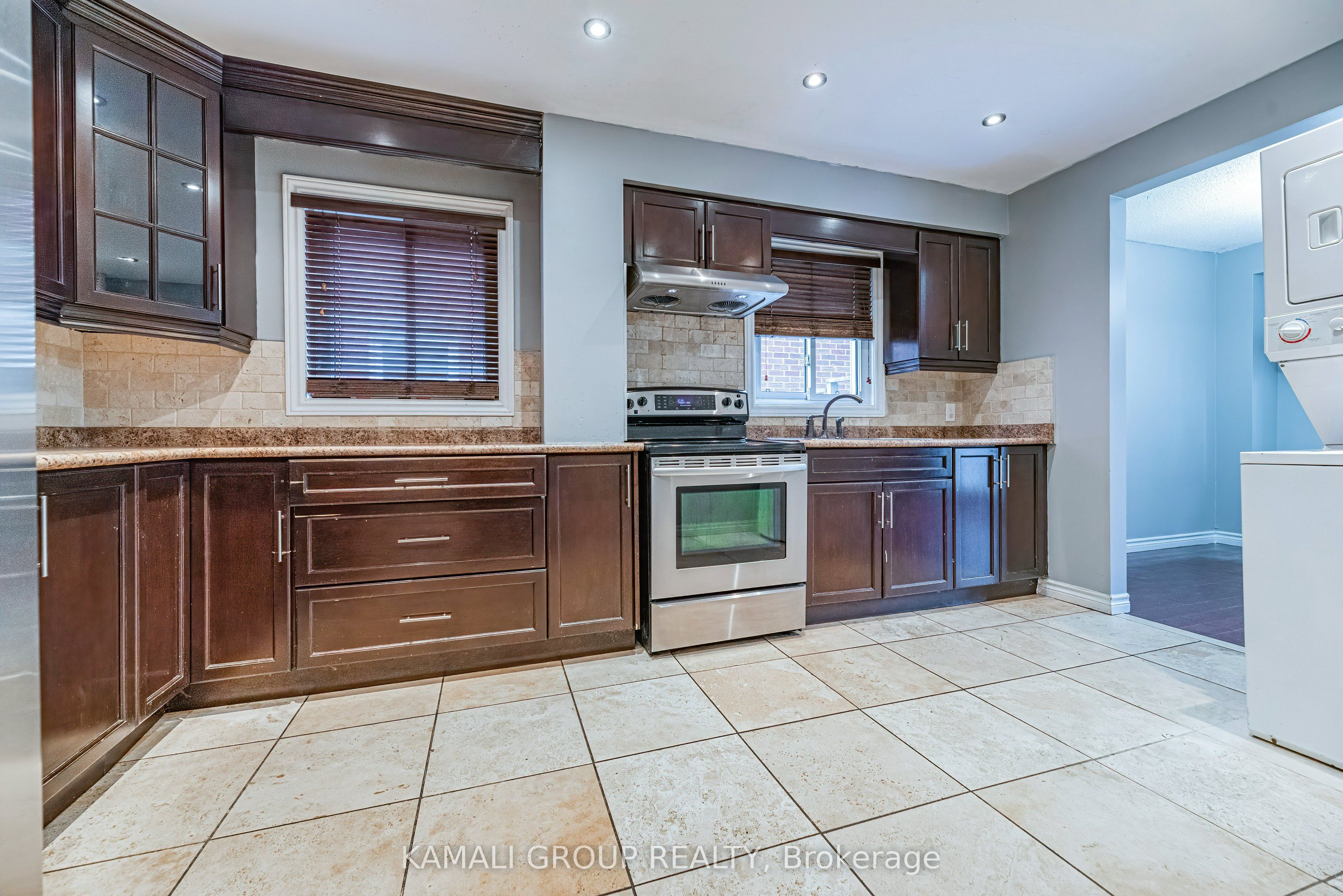Leased
Listing ID: W8056808
77 Ecclestone Dr , Unit Main, Brampton, L6X 3M8, Ontario
| 3 Bedroom & 2 Bathroom, Detached, 2-Storey Home!! Featuring Modern Family Sized Kitchen, Open Concept Living & Dining Room With Walkout To Backyard, Primary Bedroom With Semi-Ensuite, Private Ensuite Washer & Dryer, Hardwood Flooring Throughout, Premium ~110ft Deep Lot, Large Backyard Deck, Steps To Amenities Including Walmart, Restaurants, Starbucks, Minutes To Schools, Parks & Hwy 410 |
| Extras: Detached, 2-Storey With 3 Bedrooms! Private Ensuite Washer & Dryer, Family Sized Kitchen, Primary Bedroom With Semi-Ensuite, Premium Sized ~110ft Deep Lot! |
| Listed Price | $2,850 |
| DOM | 34 |
| Payment Frequency: | Monthly |
| Payment Method: | Cheque |
| Rental Application Required: | Y |
| Deposit Required: | Y |
| Credit Check: | Y |
| Employment Letter | Y |
| Lease Agreement | Y |
| References Required: | Y |
| Occupancy: | Tenant |
| Address: | 77 Ecclestone Dr , Unit Main, Brampton, L6X 3M8, Ontario |
| Apt/Unit: | Main |
| Lot Size: | 29.95 x 109.41 (Feet) |
| Directions/Cross Streets: | Bovaird/Main/Williams Pkwy |
| Rooms: | 6 |
| Bedrooms: | 3 |
| Bedrooms +: | |
| Kitchens: | 1 |
| Family Room: | N |
| Basement: | None |
| Furnished: | N |
| Level/Floor | Room | Length(ft) | Width(ft) | Descriptions | |
| Room 1 | Main | Living | 19.16 | 16.07 | W/O To Yard, Open Concept, Hardwood Floor |
| Room 2 | Main | Dining | 19.16 | 16.07 | O/Looks Backyard, Open Concept, Hardwood Floor |
| Room 3 | Main | Kitchen | 15.32 | 8.99 | Family Size Kitchen, Modern Kitchen, Pot Lights |
| Room 4 | 2nd | Prim Bdrm | 15.68 | 10.99 | Double Closet, Semi Ensuite, Hardwood Floor |
| Room 5 | 2nd | 2nd Br | 13.74 | 9.74 | Closet, Large Window, Hardwood Floor |
| Room 6 | 2nd | 3rd Br | 10 | 9.15 | Closet, Large Window, Hardwood Floor |
| Washroom Type | No. of Pieces | Level |
| Washroom Type 1 | 4 | 2nd |
| Washroom Type 2 | 2 | Main |
| Property Type: | Detached |
| Style: | 2-Storey |
| Exterior: | Brick |
| Garage Type: | Attached |
| (Parking/)Drive: | Private |
| Drive Parking Spaces: | 2 |
| Pool: | None |
| Private Entrance: | Y |
| Laundry Access: | Ensuite |
| Property Features: | Fenced Yard, Hospital, Park, Public Transit, Rec Centre, School |
| Parking Included: | Y |
| Fireplace/Stove: | N |
| Heat Source: | Gas |
| Heat Type: | Forced Air |
| Central Air Conditioning: | Central Air |
| Sewers: | Sewers |
| Water: | Municipal |
| Although the information displayed is believed to be accurate, no warranties or representations are made of any kind. |
| KAMALI GROUP REALTY |
|
|

MOE KAMALI
Broker of Record
Dir:
416-994-5000
| Email a Friend |
Jump To:
At a Glance:
| Type: | Freehold - Detached |
| Area: | Peel |
| Municipality: | Brampton |
| Neighbourhood: | Brampton West |
| Style: | 2-Storey |
| Lot Size: | 29.95 x 109.41(Feet) |
| Beds: | 3 |
| Baths: | 2 |
| Fireplace: | N |
| Pool: | None |
Locatin Map:


























