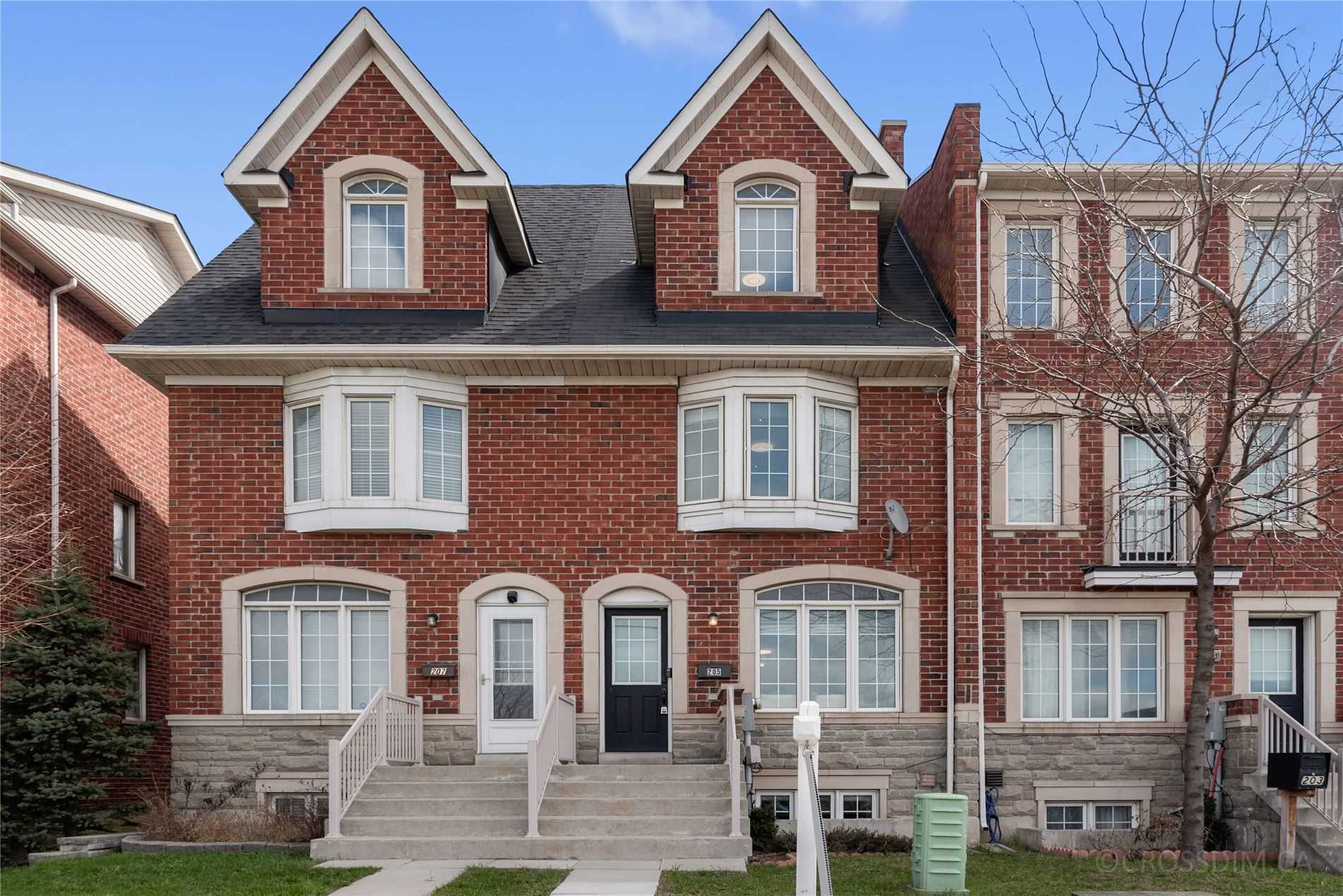Sold
Listing ID: W5581242
205 Torbarrie Rd , Toronto, M3L 0E2, Ontario
| 3 Bedrooms & 3 Bathrooms, Over 1,800 Sqft Living Space, Freehold Townhome With 2 Balconies! Eat-In, Open Concept Kitchen With Quartz Countertops & Walkout To Large Covered Balcony, Premium Master Bedroom With 4Pc Ensuite Including Soaker Tub & Walk-In Hers Closet + His Closet, Separate Family Room With Bay Window, Laundry On 2nd Floor, 2nd Walkout To Balcony On Third Level, Hardwood Flooring, Pot Lights & Led Light Fixtures Throughout, Professionally Finished Basement Includes Recreation Room With Large Above Grade Window, Interior Access To Built-In Garage, Mins To Shopping At North York Sheridan Mall, Oakdale Golf Club, Humber River Hospital, Schools, Hwy 400 & 401, Public-In-Person Open House Saturday & Sunday, April 23 & 24, 1-4P.M. |
| Mortgage: Pt Block 152, Pl 66M2436 ; Pt 207 , Pl 66R26186 T/W Undivided Common Interest In Toronto Common Elements Condominium Plan No. Tcp2270. S/T E |
| Extras: See Virtual Tour! Freehold, 3 Bedrooms &3 Bathrooms,2 Balconies,Master Bedroom Includes 4Pc Ensuite &W/I Hers Closet &His Closet,Separate Family Rm,Finished Basement,Interior Access To Garage,Hardwood Flooring,Pot Lights &Led Light Fixtures |
| Listed Price | $699,000 |
| Taxes: | $2816.77 |
| DOM | 8 |
| Occupancy: | Vacant |
| Address: | 205 Torbarrie Rd , Toronto, M3L 0E2, Ontario |
| Lot Size: | 15.52 x 68.67 (Feet) |
| Directions/Cross Streets: | Sheppard W./Jane/Wilson/Weston |
| Rooms: | 7 |
| Rooms +: | 1 |
| Bedrooms: | 3 |
| Bedrooms +: | |
| Kitchens: | 1 |
| Family Room: | Y |
| Basement: | Finished |
| Level/Floor | Room | Length(ft) | Width(ft) | Descriptions | |
| Room 1 | Main | Living | 15.61 | 14.66 | Combined W/Dining, O/Looks Frontyard, Pot Lights |
| Room 2 | Main | Dining | 15.61 | 14.66 | Combined W/Living, Hardwood Floor, Pot Lights |
| Room 3 | Main | Kitchen | 15.02 | 14.66 | Eat-In Kitchen, W/O To Balcony, Quartz Counter |
| Room 4 | 2nd | 2nd Br | 10.5 | 9.28 | Closet, Large Window, Led Lighting |
| Room 5 | 2nd | 3rd Br | 10.56 | 8.63 | Closet, Large Window, Led Lighting |
| Room 6 | 2nd | Family | 14.69 | 11.87 | Bay Window, Hardwood Floor, Pot Lights |
| Room 7 | 3rd | Prim Bdrm | 19.06 | 10.99 | 4 Pc Ensuite, W/I Closet, His/Hers Closets |
| Room 8 | Bsmt | Rec | 20.3 | 14.3 | Above Grade Window, W/O To Garage, Led Lighting |
| Washroom Type | No. of Pieces | Level |
| Washroom Type 1 | 4 | 3rd |
| Washroom Type 2 | 4 | 2nd |
| Washroom Type 3 | 2 | Main |
| Property Type: | Att/Row/Twnhouse |
| Style: | 3-Storey |
| Exterior: | Brick |
| Garage Type: | Built-In |
| (Parking/)Drive: | Lane |
| Drive Parking Spaces: | 1 |
| Pool: | None |
| Property Features: | Golf, Hospital, Park, Public Transit, Rec Centre, School |
| Fireplace/Stove: | N |
| Heat Source: | Gas |
| Heat Type: | Forced Air |
| Central Air Conditioning: | Central Air |
| Sewers: | Sewers |
| Water: | Municipal |
| Although the information displayed is believed to be accurate, no warranties or representations are made of any kind. |
| KAMALI GROUP REALTY, BROKERAGE |
|
|

MOE KAMALI
Broker of Record
Dir:
416-994-5000
| Virtual Tour | Email a Friend |
Jump To:
At a Glance:
| Type: | Freehold - Att/Row/Twnhouse |
| Area: | Toronto |
| Municipality: | Toronto |
| Neighbourhood: | Downsview-Roding-CFB |
| Style: | 3-Storey |
| Lot Size: | 15.52 x 68.67(Feet) |
| Tax: | $2,816.77 |
| Beds: | 3 |
| Baths: | 3 |
| Fireplace: | N |
| Pool: | None |
Locatin Map:


























