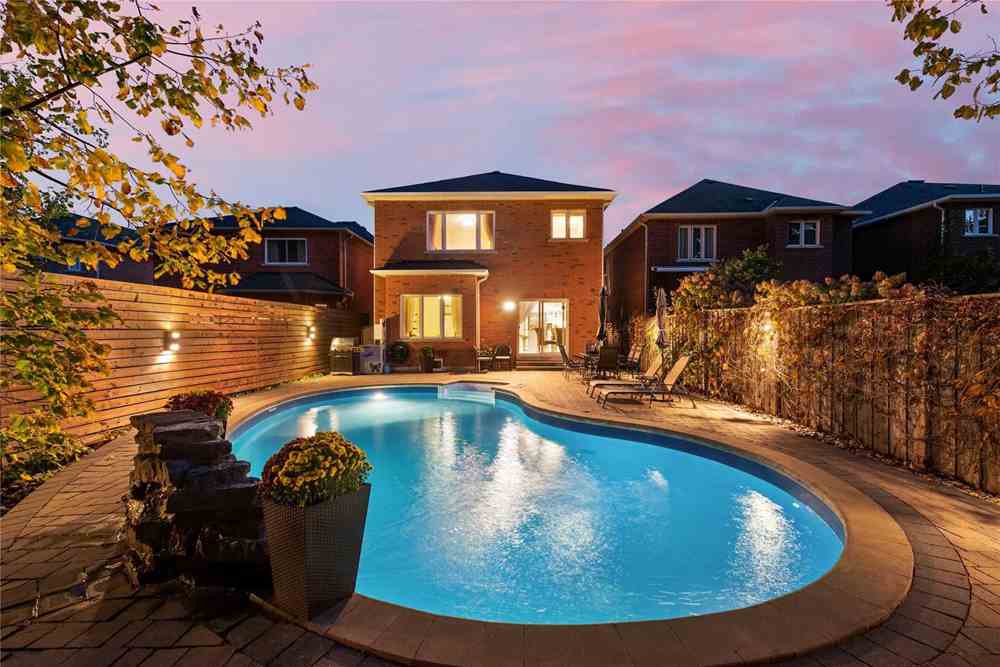Sold
Listing ID: N4953701
84 Eagle Peak Dr , Richmond Hill, L4S2W2, Ontario
| Stunning 4+1 Bdr 4 Bathrm Back To Ravine!!Oasis Dream Backyard,148Ft Deep Lot,Water Fall,Inground Salt Water & Heated Swimming Pool 32X16X8 Ft,Custom Built Deck & Gazebo,Main Flr Office Room,Hardwood Flr Throughout,Master Bdrm W/5 Pcs En-Suite W/Jacuzzi,3 Ensuite Bathrms On 2nd Flr, 4-Video Security Cameras,Near Top-Rank Schools:Trillium Woods Ps(9.1 Rating!) & Richmond Hill Hs (8.7 Rating!) & St. Theresa Catholic H.S.,Cinema.Shopping,Transit,Loblaws,Nofrills |
| Mortgage: Lot 167, Plan 65M3792, Richmond Hill. S/T Easement For Entry As In Yr1182861 |
| Extras: Must See Virtual Tour! Each Bedroom With Direct Ensuite,Stainless Steel Appliances: Fridge,Stove,Over The Range Hood,Washer&Dryer,Garage Door Openers W/ 2 Remotes,Humidifier,Huge Skylight,Cold Room |
| Listed Price | $1,299,000 |
| Taxes: | $7327.88 |
| DOM | 6 |
| Occupancy: | Owner |
| Address: | 84 Eagle Peak Dr , Richmond Hill, L4S2W2, Ontario |
| Lot Size: | 34.45 x 148.24 (Feet) |
| Directions/Cross Streets: | Yonge/Bathurst/Gamble |
| Rooms: | 10 |
| Bedrooms: | 4 |
| Bedrooms +: | 1 |
| Kitchens: | 1 |
| Family Room: | Y |
| Basement: | Full |
| Level/Floor | Room | Length(ft) | Width(ft) | Descriptions | |
| Room 1 | Main | Living | 12.96 | 10.59 | Hardwood Floor, Crown Moulding, Pot Lights |
| Room 2 | Main | Dining | 12.96 | 9.41 | Hardwood Floor, Crown Moulding, Pot Lights |
| Room 3 | Main | Family | 17.81 | 12.82 | Hardwood Floor, O/Looks Backyard, Fireplace |
| Room 4 | Main | Kitchen | 10.79 | 9.97 | Ceramic Floor, Granite Counter, Stainless Steel Appl |
| Room 5 | Main | Breakfast | 11.84 | 10.99 | Ceramic Floor, Combined W/Kitchen, W/O To Yard |
| Room 6 | Main | Office | 9.35 | 9.18 | Hardwood Floor, Window |
| Room 7 | 2nd | Master | 17.94 | 13.78 | Hardwood Floor, 5 Pc Ensuite, W/I Closet |
| Room 8 | 2nd | 2nd Br | 11.84 | 10.82 | Hardwood Floor, Closet, 4 Pc Ensuite |
| Room 9 | 2nd | 3rd Br | 13.15 | 12 | Hardwood Floor, Closet, 4 Pc Ensuite |
| Room 10 | 2nd | 4th Br | 16.76 | 11.61 | Hardwood Floor, Closet, 3 Pc Ensuite |
| Washroom Type | No. of Pieces | Level |
| Washroom Type 1 | 2 | Main |
| Washroom Type 2 | 5 | 2nd |
| Washroom Type 3 | 4 | 2nd |
| Washroom Type 4 | 3 | 2nd |
| Property Type: | Detached |
| Style: | 2-Storey |
| Exterior: | Brick |
| Garage Type: | Built-In |
| (Parking/)Drive: | Private |
| Drive Parking Spaces: | 3 |
| Pool: | Inground |
| Property Features: | Wooded/Treed |
| Fireplace/Stove: | Y |
| Heat Source: | Gas |
| Heat Type: | Forced Air |
| Central Air Conditioning: | Central Air |
| Laundry Level: | Main |
| Sewers: | Sewers |
| Water: | Municipal |
| Although the information displayed is believed to be accurate, no warranties or representations are made of any kind. |
| KAMALI GROUP REALTY, BROKERAGE |
|
|

MOE KAMALI
Broker of Record
Dir:
416-994-5000
| Virtual Tour | Email a Friend |
Jump To:
At a Glance:
| Type: | Freehold - Detached |
| Area: | York |
| Municipality: | Richmond Hill |
| Neighbourhood: | Westbrook |
| Style: | 2-Storey |
| Lot Size: | 34.45 x 148.24(Feet) |
| Tax: | $7,327.88 |
| Beds: | 4+1 |
| Baths: | 4 |
| Fireplace: | Y |
| Pool: | Inground |
Locatin Map:

















































