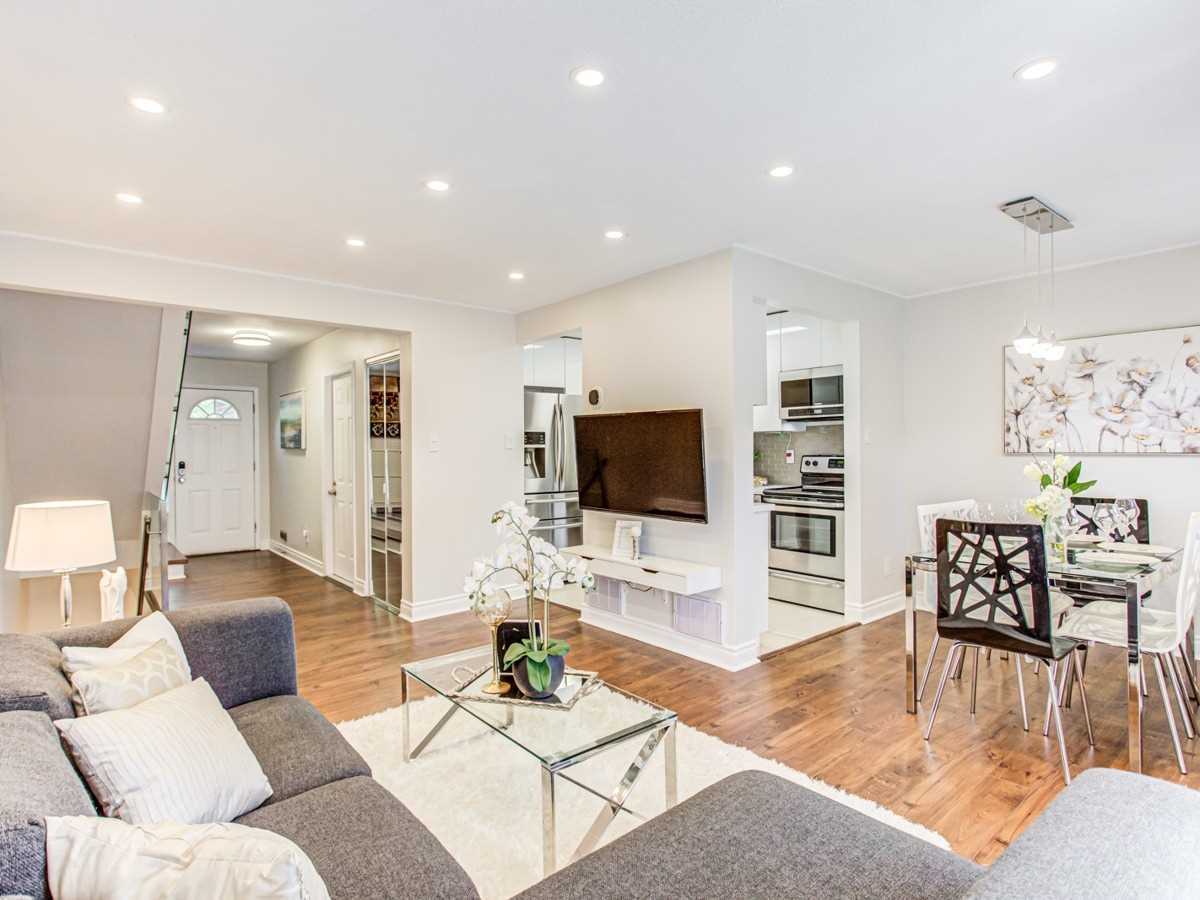Sold
Listing ID: N4818323
69 Porterfield Crescent , Markham, L3T5C4, Ontario
| Beautiful Fully Renovated Large 3-Bedrm Townhouse John/Bayview Area,Modern Kitchen W 2017 S/S Appliances. Spacious Master Bedrm W Walk-In Closet,Finished Basement W 3Pc Bath.3 Parking Spots.Outdoor Private Swimming Pool,Near Top Ranked School,Shopping Center,2 Tennis Courts,Restaurants,Supermarket,Hospital,Public Transit,Community Center,Library,Highways,Go Station. |
| Extras: Kitchen Cabinets & Counter-Tops(2017),Garage Direct Access Door(20),Owned Hot Water Tank(16),High-Eff Furnace&Central Ac(16),Glass Railing(17),Led Pot Lights(17),Painting(17&20),Basement Vanity&Toilet(18),S/S Appliances(17).Washer&Dryer(17) |
| Listed Price | $729,900 |
| Taxes: | $2560.97 |
| Maintenance Fee: | 464.86 |
| Occupancy: | Vacant |
| Address: | 69 Porterfield Crescent , Markham, L3T5C4, Ontario |
| Province/State: | Ontario |
| Property Management | Johnsview Village Property Management 905-731-7279 |
| Condo Corporation No | YCC |
| Level | 1 |
| Unit No | 186 |
| Directions/Cross Streets: | Bayview/John/Steeles |
| Rooms: | 7 |
| Bedrooms: | 3 |
| Bedrooms +: | |
| Kitchens: | 1 |
| Family Room: | Y |
| Basement: | Finished |
| Level/Floor | Room | Length(ft) | Width(ft) | Descriptions | |
| Room 1 | Main | Living | 15.81 | 10.82 | Pot Lights, Laminate, W/O To Yard |
| Room 2 | Main | Dining | 8.36 | 7.31 | Combined W/Living, Laminate, Large Window |
| Room 3 | Main | Kitchen | 10.53 | 6.92 | Stainless Steel Appl, Porcelain Floor, Quartz Counter |
| Room 4 | 2nd | Master | 14.37 | 11.81 | Large Window, Laminate, W/I Closet |
| Room 5 | 2nd | 2nd Br | 10.53 | 9.48 | Large Window, Laminate, Closet |
| Room 6 | 2nd | 3rd Br | 13.91 | 8.3 | Large Window, Laminate, Closet |
| Room 7 | Lower | Rec | 18.37 | 10.63 | Open Concept, Laminate, 3 Pc Bath |
| Washroom Type | No. of Pieces | Level |
| Washroom Type 1 | 4 | 2nd |
| Washroom Type 2 | 3 | Bsmt |
| Property Type: | Condo Townhouse |
| Style: | 2-Storey |
| Exterior: | Brick |
| Garage Type: | Built-In |
| Garage(/Parking)Space: | 1.00 |
| Drive Parking Spaces: | 2 |
| Park #1 | |
| Parking Type: | Owned |
| Exposure: | W |
| Balcony: | None |
| Locker: | None |
| Pet Permited: | Restrict |
| Approximatly Square Footage: | 1000-1199 |
| Building Amenities: | Bbqs Allowed, Outdoor Pool, Visitor Parking |
| Property Features: | Fenced Yard, Library, Park, Public Transit, Rec Centre, School |
| Maintenance: | 464.86 |
| CAC Included: | N |
| Hydro Included: | N |
| Water Included: | Y |
| Cabel TV Included: | N |
| Common Elements Included: | Y |
| Heat Included: | N |
| Parking Included: | Y |
| Condo Tax Included: | N |
| Building Insurance Included: | Y |
| Fireplace/Stove: | N |
| Heat Source: | Gas |
| Heat Type: | Forced Air |
| Central Air Conditioning: | Central Air |
| Central Vac: | N |
| Laundry Level: | Lower |
| Ensuite Laundry: | Y |
| Elevator Lift: | N |
| Although the information displayed is believed to be accurate, no warranties or representations are made of any kind. |
| KAMALI GROUP REALTY, BROKERAGE |
|
|

MOE KAMALI
Broker of Record
Dir:
647-299-9444
| Virtual Tour | Email a Friend |
Jump To:
At a Glance:
| Type: | Condo - Condo Townhouse |
| Area: | York |
| Municipality: | Markham |
| Neighbourhood: | Aileen-Willowbrook |
| Style: | 2-Storey |
| Tax: | $2,560.97 |
| Maintenance Fee: | $464.86 |
| Beds: | 3 |
| Baths: | 2 |
| Garage: | 1 |
| Fireplace: | N |
Locatin Map:


























