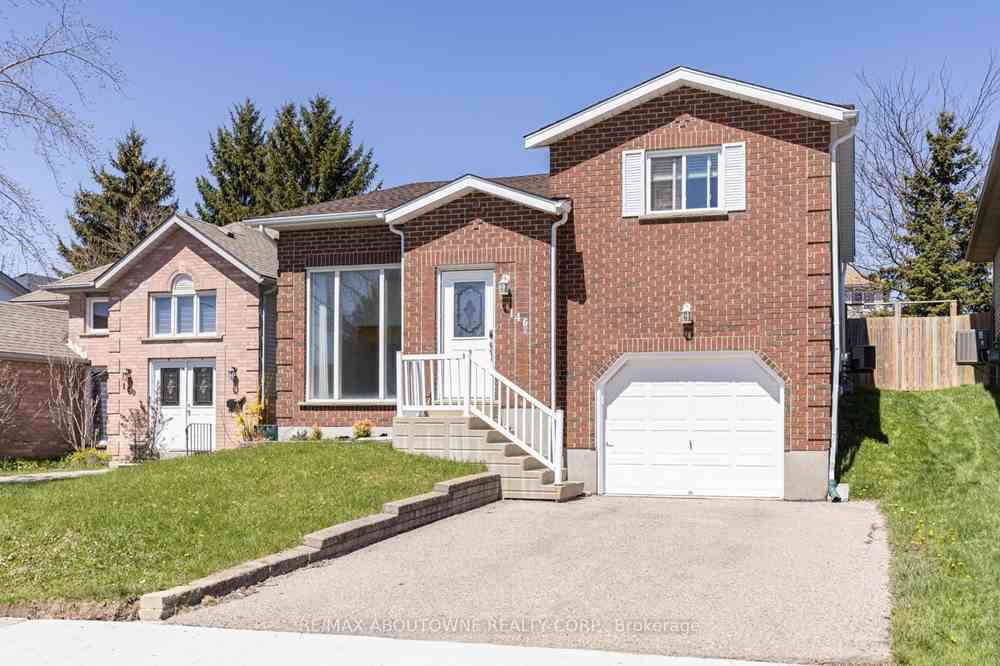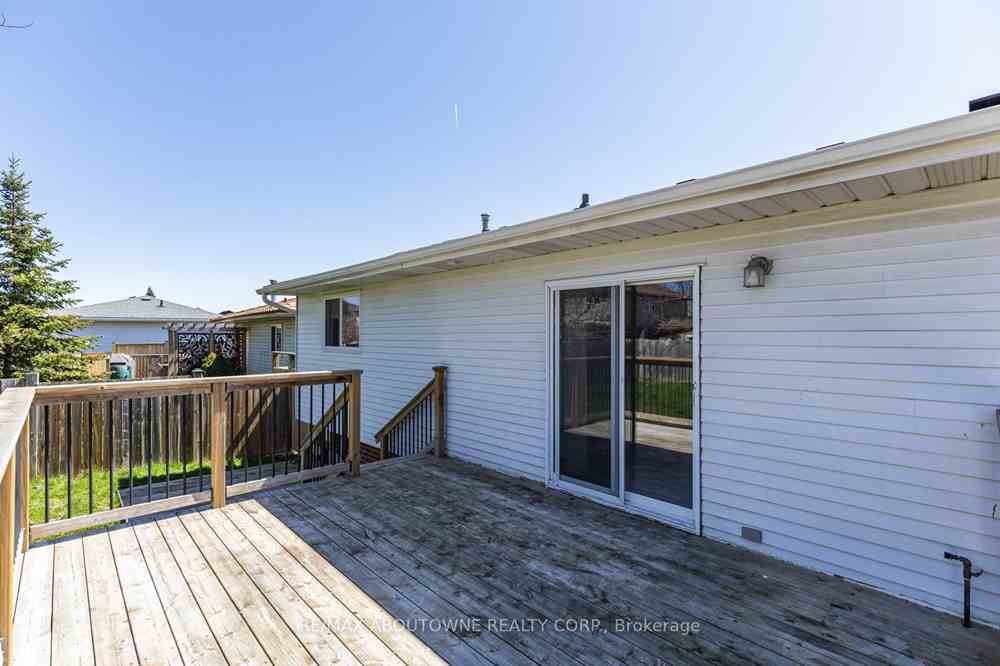$1,800
Available - For Rent
Listing ID: X8269248
146 Bankside Dr , Unit Lower, Kitchener, N2N 3E4, Ontario
| Introducing an opportunity for lease in Kitchener! This lower-level 1 bedroom 1 bathroom boasts combined living & kitchen which includes a large window that floods the area with natural light, creating a bright and welcoming atmosphere. Hardwood flooring throughout, providing a warm and inviting ambiance. Enjoy cozy evenings by the fireplace, a perfect focal point for relaxation. The kitchen comes with a fridge and stove, ensuring meal preparation is a breeze. For added convenience, washer and dryer are included. Step outside to your private deck, offering a perfect spot for outdoor gatherings. Plus, the huge shared backyard provides ample space for entertainment. Located just a few minutes from Sunrise Shopping Centre, M&M Food Market, and Real Canadian Superstore, convenience is at your doorstep. Nearby, you'll find Highland Hills Mall, Costco, and St. Mary's Hospital. The University of Waterloo and Wilfrid Laurier University are just a 10-minute drive north, while Waterloo International Airport is 20 minutes to the east. The location is also close to retirement homes, conservation parks, fire stations, and community centres, offering a variety of amenities and services. This is an excellent leasing opportunity for those seeking comfort, convenience, and accessibility in Kitchener. |
| Extras: Tenants are responsible for 30% of the utilities. |
| Price | $1,800 |
| Address: | 146 Bankside Dr , Unit Lower, Kitchener, N2N 3E4, Ontario |
| Apt/Unit: | Lower |
| Lot Size: | 41.41 x 114.83 (Feet) |
| Acreage: | < .50 |
| Directions/Cross Streets: | Fischer Hallman To Bankside |
| Rooms: | 2 |
| Bedrooms: | 1 |
| Bedrooms +: | |
| Kitchens: | 1 |
| Family Room: | N |
| Basement: | Finished, Full |
| Furnished: | N |
| Approximatly Age: | 31-50 |
| Property Type: | Detached |
| Style: | 1 1/2 Storey |
| Exterior: | Alum Siding, Brick |
| Garage Type: | Attached |
| (Parking/)Drive: | Pvt Double |
| Drive Parking Spaces: | 2 |
| Pool: | None |
| Private Entrance: | Y |
| Laundry Access: | Ensuite |
| Approximatly Age: | 31-50 |
| Approximatly Square Footage: | 1100-1500 |
| Property Features: | Grnbelt/Cons, Library, Park, School |
| Common Elements Included: | Y |
| Parking Included: | Y |
| Fireplace/Stove: | N |
| Heat Source: | Gas |
| Heat Type: | Forced Air |
| Central Air Conditioning: | Central Air |
| Sewers: | Sewers |
| Water: | Municipal |
| Although the information displayed is believed to be accurate, no warranties or representations are made of any kind. |
| RE/MAX ABOUTOWNE REALTY CORP. |
|
|

Bus:
416-994-5000
Fax:
416.352.5397
| Book Showing | Email a Friend |
Jump To:
At a Glance:
| Type: | Freehold - Detached |
| Area: | Waterloo |
| Municipality: | Kitchener |
| Style: | 1 1/2 Storey |
| Lot Size: | 41.41 x 114.83(Feet) |
| Approximate Age: | 31-50 |
| Beds: | 1 |
| Baths: | 1 |
| Fireplace: | N |
| Pool: | None |
Locatin Map:





















