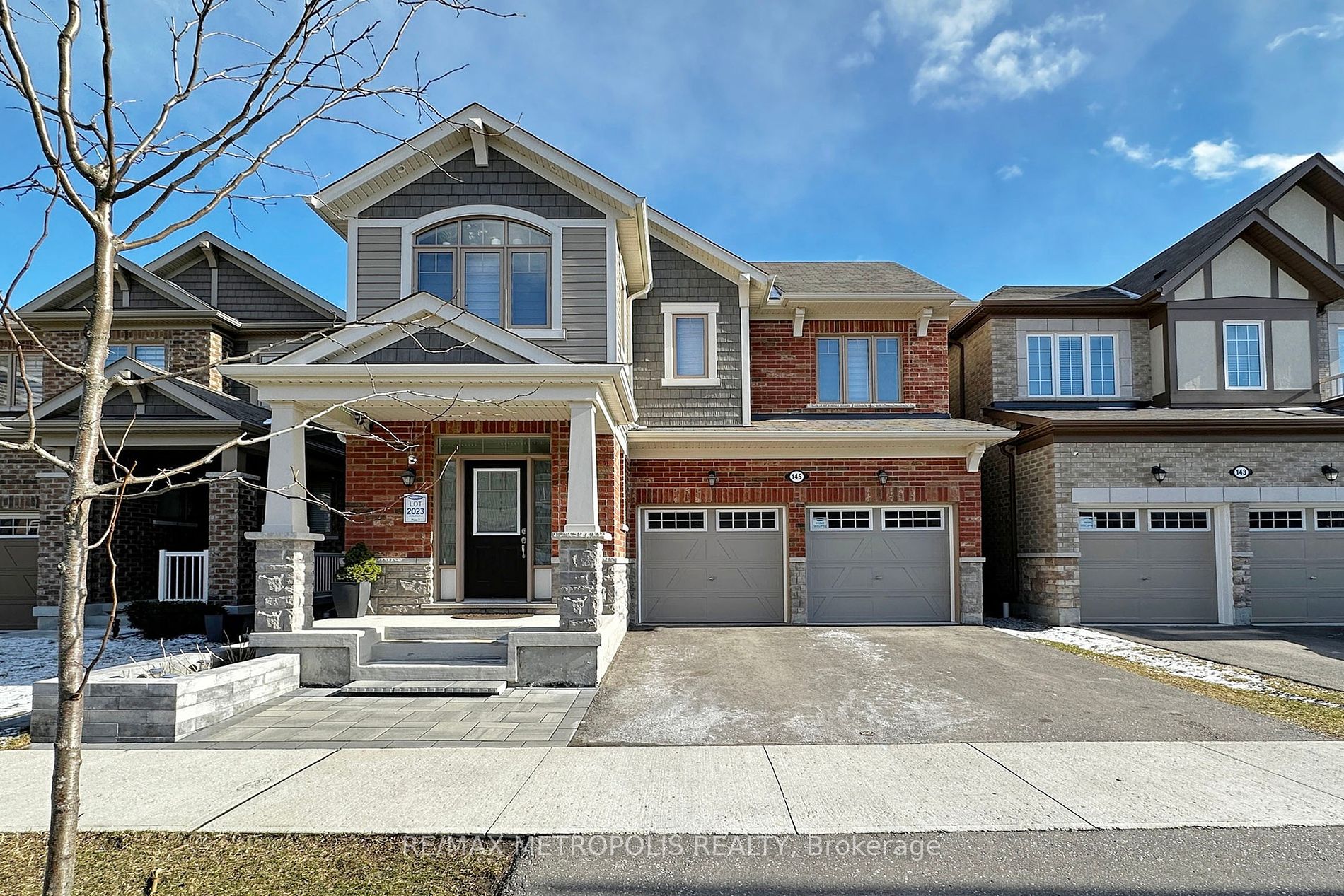$1,699,999
Available - For Sale
Listing ID: E8168578
145 Westfield Dr , Whitby, L1P 0G1, Ontario
| Welcome to your dream home at 145 Westfield Dr, Whitby! This stunning property boasts 4 bedrooms, 4 luxurious washrooms, and not just one, but two kitchens to unleash your inner chef! With up to $60k in upgrades from the builder & $50k+ finished basement, this home is a masterpiece of modern living. Step inside and be greeted by the elegant hardwood floors that flow seamlessly throughout, setting the stage for both style and comfort. The upper washrooms are adorned with double sinks and marble countertops, adding a touch of sophistication to your daily routine. Prepare to be pampered in the master suite, with massive walk in closet & ideal size of a bathroom ensuite. Each generous size of the rooms gives you comfort & deluxe living. |
| Extras: Basement kitchen only includes fridge - no other appliances. |
| Price | $1,699,999 |
| Taxes: | $9103.71 |
| Address: | 145 Westfield Dr , Whitby, L1P 0G1, Ontario |
| Lot Size: | 36.09 x 92.85 (Feet) |
| Directions/Cross Streets: | Dundas St W & Hwy 412 |
| Rooms: | 10 |
| Rooms +: | 2 |
| Bedrooms: | 4 |
| Bedrooms +: | 2 |
| Kitchens: | 1 |
| Kitchens +: | 1 |
| Family Room: | N |
| Basement: | Finished, Sep Entrance |
| Approximatly Age: | 0-5 |
| Property Type: | Detached |
| Style: | 2-Storey |
| Exterior: | Brick Front, Vinyl Siding |
| Garage Type: | Attached |
| (Parking/)Drive: | Private |
| Drive Parking Spaces: | 2 |
| Pool: | None |
| Approximatly Age: | 0-5 |
| Approximatly Square Footage: | 2500-3000 |
| Fireplace/Stove: | N |
| Heat Source: | Gas |
| Heat Type: | Forced Air |
| Central Air Conditioning: | Central Air |
| Laundry Level: | Upper |
| Sewers: | Sewers |
| Water: | Municipal |
$
%
Years
This calculator is for demonstration purposes only. Always consult a professional
financial advisor before making personal financial decisions.
| Although the information displayed is believed to be accurate, no warranties or representations are made of any kind. |
| RE/MAX METROPOLIS REALTY |
|
|

Bus:
416-994-5000
Fax:
416.352.5397
| Virtual Tour | Book Showing | Email a Friend |
Jump To:
At a Glance:
| Type: | Freehold - Detached |
| Area: | Durham |
| Municipality: | Whitby |
| Neighbourhood: | Rural Whitby |
| Style: | 2-Storey |
| Lot Size: | 36.09 x 92.85(Feet) |
| Approximate Age: | 0-5 |
| Tax: | $9,103.71 |
| Beds: | 4+2 |
| Baths: | 4 |
| Fireplace: | N |
| Pool: | None |
Locatin Map:
Payment Calculator:


























