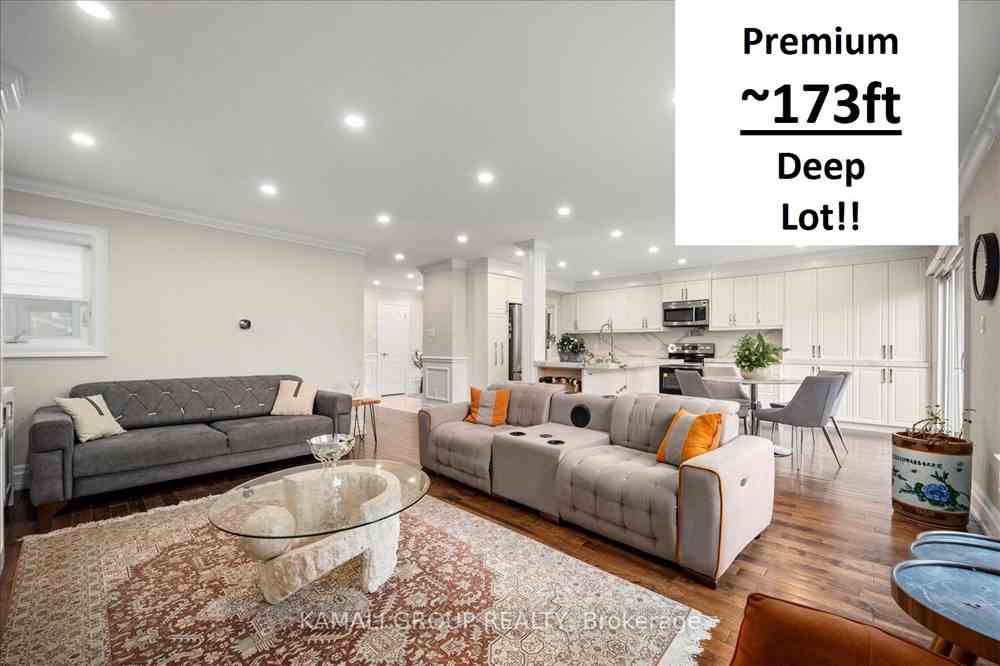Sold
Listing ID: N5966808
8 Colleen St , Vaughan, L4J 5H1, Ontario
| Rare-Find!! Premium ~173Ft Deep Lot, Lot Size Over 7,255 Sq.Ft, 4+2 Bedrooms, 4 Bathrooms With Walkout Basement Apartment/In-Law Suite! Premium Renovations Include Gourmet Eat-In Kitchen With Large Centre Island With Walkout To Huge Backyard Deck, Luxury Primary Bedroom With 5Pc Ensuite + His & Hers Closets, Living & Dining Room With Wainscotting & Gas Fireplace, Separate Family Room, Hardwood Flooring Throughout, Convenient Second Level Laundry, 2-Car Garage, Interlock Driveway & Back Patio Interlock + Bonus 2nd Interlock Patio In Backyard, Steps To Yonge St Including Shops On Yonge, Minutes To Centrepoint & Promenade Mall, Go-Station, Finch Ttc Subway, Hwy 404 & 407 |
| Mortgage: Pcl 116-3, Sec M2005 ; Pt Lt 116, Pl M2005 , Parts 11 & 12 , 65R10710 , S/T Pt 11 65R10710 In Favour Of Pts 8, 9 & 10 65R10710 As In Lt40003 |
| Extras: See Virtual Tour! Rare-Find~173Ft Deep Lot!! Walkout Basement Apartment!200 Amp Electrical,Furnace2021,Heat Pump21,Interlock19,Hardwood Flooring,Wainscotting,2Xwasher&Dryer,2Xfridge,2Xstove,2Xb/I Microwave,Gazebo,Bbq Hookup,Hot Tub |
| Listed Price | $1,888,000 |
| Taxes: | $6909.77 |
| DOM | 2 |
| Occupancy by: | Owner |
| Address: | 8 Colleen St , Vaughan, L4J 5H1, Ontario |
| Lot Size: | 35.80 x 173.80 (Feet) |
| Directions/Cross Streets: | Yonge/Steeles/Hilda/Clark |
| Rooms: | 8 |
| Rooms +: | 4 |
| Bedrooms: | 4 |
| Bedrooms +: | 2 |
| Kitchens: | 1 |
| Kitchens +: | 1 |
| Family Room: | Y |
| Basement: | Apartment, Fin W/O |
| Property Type: | Detached |
| Style: | 2-Storey |
| Exterior: | Brick |
| Garage Type: | Attached |
| (Parking/)Drive: | Private |
| Drive Parking Spaces: | 5 |
| Pool: | None |
| Property Features: | Fenced Yard, Park, Public Transit, Rec Centre, School, Terraced |
| Fireplace/Stove: | Y |
| Heat Source: | Gas |
| Heat Type: | Forced Air |
| Central Air Conditioning: | Central Air |
| Sewers: | Sewers |
| Water: | Municipal |
| Although the information displayed is believed to be accurate, no warranties or representations are made of any kind. |
| KAMALI GROUP REALTY, BROKERAGE |
|
|

MOE KAMALI
BROKER OF RECORD
Dir:
647-299-9444
| Virtual Tour | Email a Friend |
Jump To:
At a Glance:
| Type: | Freehold - Detached |
| Area: | York |
| Municipality: | Vaughan |
| Neighbourhood: | Crestwood-Springfarm-Yorkhill |
| Style: | 2-Storey |
| Lot Size: | 35.80 x 173.80(Feet) |
| Tax: | $6,909.77 |
| Beds: | 4+2 |
| Baths: | 4 |
| Fireplace: | Y |
| Pool: | None |
Locatin Map:


























