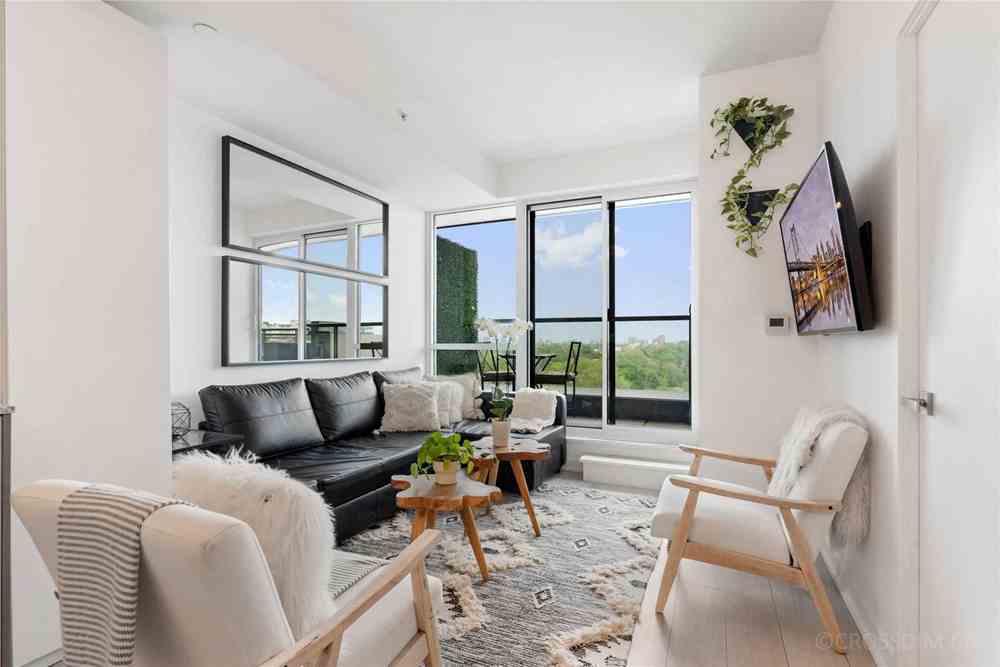Sold
Listing ID: C5657805
31 Tippett Rd , Unit 709, Toronto, M3H0C8, Ontario
| Rare-Find East Facing (Sunrise) Unit With Unobstructed Views! ~732Sqft (587 Sqft + 145 Sqft Terrace) 1+1 Bedrooms & Premium Sized-L-Shaped Terrace! 2020 Built, 9Ft Ceilings, Rare-Find-Massive Locker Located On The Same Floor (Down The Hall)-Perfect For Convenient Storage! 7th Floor Features Direct Access To The Rooftop Pool, Steps To Wilson Subway Station & Amenities! Open Concept Layout, Luxury Eat-In Kitchen With Centre Island, Kitchen Upgrades Include Quartz Countertops, Low Profile Dishwasher & Hood Fan + Reduced Bulkhead For Larger Cupboards, Master Bedroom With His & Hers Closets + 4Pc Semi-Ensuite, Amenities Include Outdoor Pool, Gym, Party Room, Rental Parking Available, Steps To Wilson Subway Station, Starbucks, Costco, Minutes To Yorkdale Mall, Highway 401 & Allen Road |
| Extras: Rare-Find!! East Facing Unit With Open Sunrise Views! L-Shaped Terrace, Huge Locker Located On The Same Level! 2020 Built, 9Ft Ceilings, Master Bedroom With His&Hers Closets+Semi-Ensuite,Steps To Wilson Subway Station,Mins To Yorkdale Mall |
| Listed Price | $629,000 |
| Taxes: | $1998.01 |
| Maintenance Fee: | 422.03 |
| Occupancy by: | Owner |
| Address: | 31 Tippett Rd , Unit 709, Toronto, M3H0C8, Ontario |
| Province/State: | Ontario |
| Property Management | First Service Residential (416) 633-4492 |
| Condo Corporation No | TSCC |
| Level | 7 |
| Unit No | 39 |
| Locker No | 7-3 |
| Directions/Cross Streets: | Dufferin/Wilson/Bathurst |
| Rooms: | 3 |
| Rooms +: | 1 |
| Bedrooms: | 1 |
| Bedrooms +: | 1 |
| Kitchens: | 1 |
| Family Room: | N |
| Basement: | None |
| Approximatly Age: | 0-5 |
| Property Type: | Condo Apt |
| Style: | Apartment |
| Exterior: | Concrete |
| Garage Type: | None |
| Garage(/Parking)Space: | 0.00 |
| Drive Parking Spaces: | 0 |
| Park #1 | |
| Parking Type: | None |
| Exposure: | E |
| Balcony: | Terr |
| Locker: | Owned |
| Pet Permited: | Restrict |
| Approximatly Age: | 0-5 |
| Approximatly Square Footage: | 700-799 |
| Building Amenities: | Concierge, Gym, Outdoor Pool, Party/Meeting Room, Recreation Room, Visitor Parking |
| Property Features: | Electric Car, Hospital, Park, Public Transit, Rec Centre, School |
| Maintenance: | 422.03 |
| CAC Included: | N |
| Hydro Included: | N |
| Water Included: | N |
| Cabel TV Included: | N |
| Common Elements Included: | Y |
| Heat Included: | N |
| Parking Included: | N |
| Condo Tax Included: | N |
| Building Insurance Included: | Y |
| Fireplace/Stove: | N |
| Heat Source: | Gas |
| Heat Type: | Forced Air |
| Central Air Conditioning: | Central Air |
| Ensuite Laundry: | Y |
| Although the information displayed is believed to be accurate, no warranties or representations are made of any kind. |
| KAMALI GROUP REALTY, BROKERAGE |
|
|

MOE KAMALI
Broker of Record
Dir:
647-299-9444
| Virtual Tour | Email a Friend |
Jump To:
At a Glance:
| Type: | Condo - Condo Apt |
| Area: | Toronto |
| Municipality: | Toronto |
| Neighbourhood: | Clanton Park |
| Style: | Apartment |
| Approximate Age: | 0-5 |
| Tax: | $1,998.01 |
| Maintenance Fee: | $422.03 |
| Beds: | 1+1 |
| Baths: | 1 |
| Fireplace: | N |
Locatin Map:


























