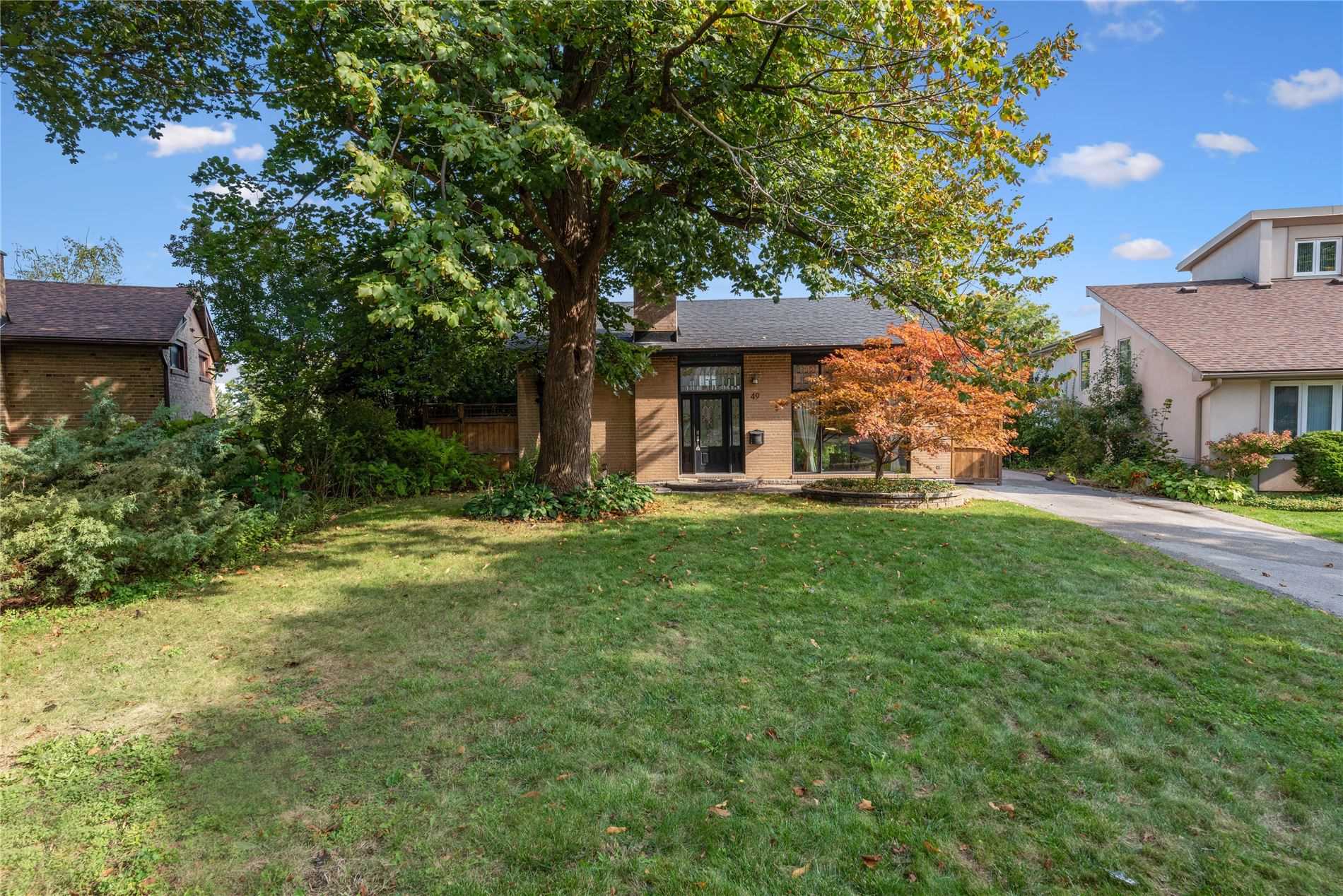Sold
Listing ID: C5384572
49 North Hills Terr , Toronto, M3C1M5, Ontario
| Premium Pie Shaped Lot With Over 51Ft Frontage,~74Ft Wide At Rear,116.5Ft Deep! Gorgeous Family Rm Extension.2021 Renovations, Gourmet Kitchen With Quartz Counter Top&Backsplash.Open Concept Living Room With Picture Window,Dining Room With Walkout To Huge Backyard Deck Overlooking Landscaped Backyard With Pond&Waterfall.Hardwood Flooring,12Ft Ceiling In Living Room.Steps To Custom Homes&No Sidewalk.Mins To Shopping At Shops At Don Mills,Future Lrt Transit&Dvp |
| Mortgage: Lt 517 Pl 4566 North York; S/T Ny185818; Toronto (N York) , City Of Toronto |
| Extras: See Virtual Tour! Pie Shaped Lot,Over 51Ft Frontage~74Ft Wide At Rear!Kitchen21,Fridge 21,Stove 21,B/I Microwave 21.Painted 21.Windows 18,Furnace 18.Attic Insulation 18.Washer&Dryer.Private Backyard.Inground Sprinkler.Huge Deck,No Sidewalk |
| Listed Price | $1,499,000 |
| Taxes: | $6617.27 |
| DOM | 17 |
| Occupancy by: | Vacant |
| Address: | 49 North Hills Terr , Toronto, M3C1M5, Ontario |
| Lot Size: | 51.08 x 116.50 (Feet) |
| Directions/Cross Streets: | Donmills/Lawrence/Eglinton/Dvp |
| Rooms: | 8 |
| Rooms +: | 1 |
| Bedrooms: | 3 |
| Bedrooms +: | |
| Kitchens: | 1 |
| Family Room: | Y |
| Basement: | Full |
| Property Type: | Detached |
| Style: | Backsplit 3 |
| Exterior: | Brick |
| Garage Type: | None |
| (Parking/)Drive: | Private |
| Drive Parking Spaces: | 3 |
| Pool: | None |
| Property Features: | Fenced Yard, Grnbelt/Conserv, Park, Public Transit, Rec Centre, School |
| Fireplace/Stove: | Y |
| Heat Source: | Gas |
| Heat Type: | Forced Air |
| Central Air Conditioning: | Central Air |
| Sewers: | Sewers |
| Water: | Municipal |
| Although the information displayed is believed to be accurate, no warranties or representations are made of any kind. |
| KAMALI GROUP REALTY, BROKERAGE |
|
|

MOE KAMALI
Broker of Record
Dir:
647-299-9444
| Virtual Tour | Email a Friend |
Jump To:
At a Glance:
| Type: | Freehold - Detached |
| Area: | Toronto |
| Municipality: | Toronto |
| Neighbourhood: | Banbury-Don Mills |
| Style: | Backsplit 3 |
| Lot Size: | 51.08 x 116.50(Feet) |
| Tax: | $6,617.27 |
| Beds: | 3 |
| Baths: | 2 |
| Fireplace: | Y |
| Pool: | None |
Locatin Map:


























