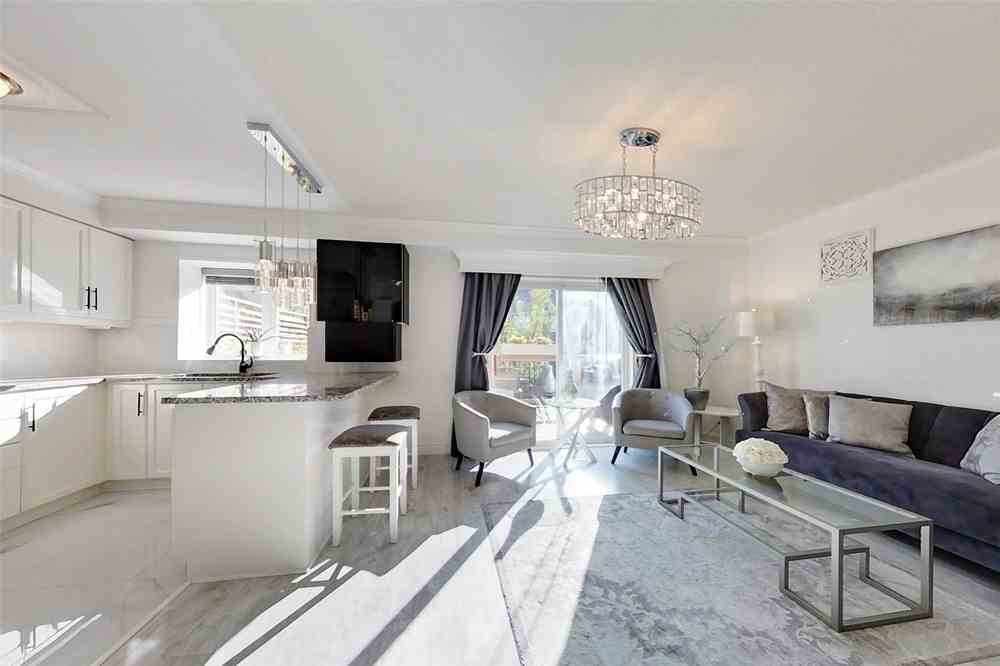Sold
Listing ID: E4924137
25 Playfair Rd , Whitby, L1N9S7, Ontario
| -Fully Renovated - End Unit - Freehold Townhouse On Premium Pie Shaped Lot In Desirable Whitby Community. Renovated Top To Bottom. Sun Filled Unit Looking To S/W. Upgrades Incl Flooring (2018),Crown Moulding 18,Electrical Outlets 18,Light Fixtures 18,Powder Room 18,Stairs & Railing 18,Updated Kitchen W/Granit Countertop, New Tile Flooring, Updated Backsplash Easy Commute W/401 & 412 .Minutes To Go Station |
| Extras: S/S Fridge(2018), S/S Gas Stove, B/I Microwave, S/S Dishwasher(18), Washer (19), Dryer, All Luxury Light Fixtures. Basement With Direct Garage Access. |
| Listed Price | $599,000 |
| Taxes: | $4022.95 |
| DOM | 0 |
| Occupancy by: | Owner |
| Address: | 25 Playfair Rd , Whitby, L1N9S7, Ontario |
| Lot Size: | 14.01 x 82.41 (Feet) |
| Directions/Cross Streets: | Dundas/Hwy412/Hwy401/Brock |
| Rooms: | 6 |
| Rooms +: | 1 |
| Bedrooms: | 3 |
| Bedrooms +: | |
| Kitchens: | 1 |
| Family Room: | N |
| Basement: | Finished |
| Property Type: | Att/Row/Twnhouse |
| Style: | 2-Storey |
| Exterior: | Brick |
| Garage Type: | Built-In |
| (Parking/)Drive: | Private |
| Drive Parking Spaces: | 2 |
| Pool: | None |
| Property Features: | Fenced Yard, Library, Marina, Park, Public Transit, School |
| Fireplace/Stove: | N |
| Heat Source: | Gas |
| Heat Type: | Forced Air |
| Central Air Conditioning: | Central Air |
| Sewers: | Sewers |
| Water: | Municipal |
| Although the information displayed is believed to be accurate, no warranties or representations are made of any kind. |
| KAMALI GROUP REALTY, BROKERAGE |
|
|

MOE KAMALI
Broker of Record
Dir:
416-994-5000
| Virtual Tour | Email a Friend |
Jump To:
At a Glance:
| Type: | Freehold - Att/Row/Twnhouse |
| Area: | Durham |
| Municipality: | Whitby |
| Neighbourhood: | Downtown Whitby |
| Style: | 2-Storey |
| Lot Size: | 14.01 x 82.41(Feet) |
| Tax: | $4,022.95 |
| Beds: | 3 |
| Baths: | 2 |
| Fireplace: | N |
| Pool: | None |
Locatin Map:











































