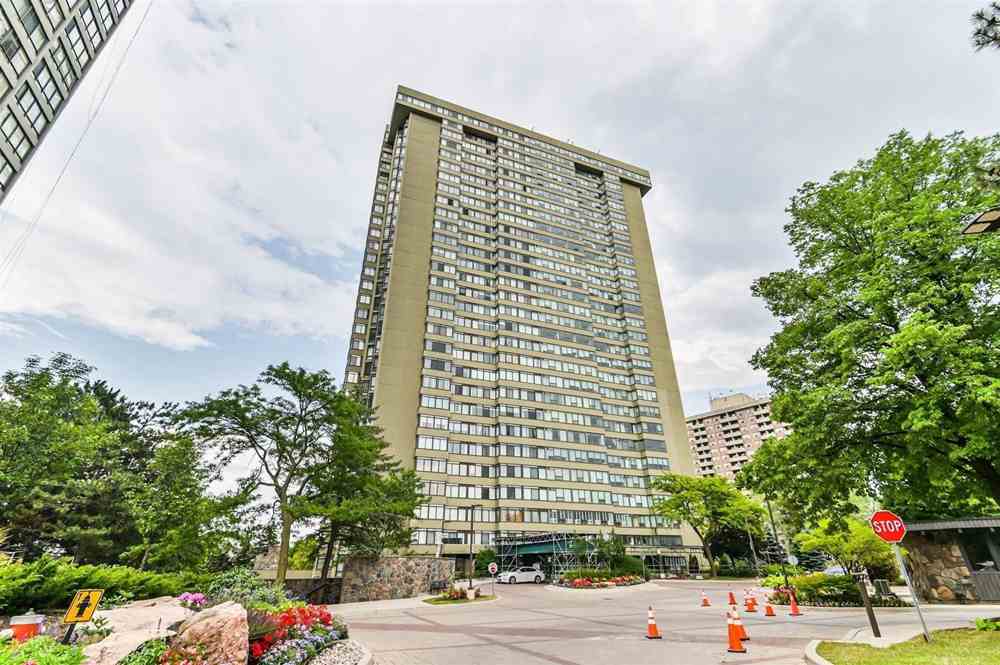Sold
Listing ID: C4917648
55 Skymark Dr , Unit 2001, Toronto, M2H3N4, Ontario
| Don Mills/Finch! *Skymark's The Zenith Condos Constructed By Tridel.Recreational Facilities ,Indoor And Outdoor Pools, 3 Bedrooms Plus Den Wide View Facing East ,Minutes To Ttc,Schools And Shopping. |
| Extras: Stainless Steel Fridge & Stove, Built-In Dishwasher, Washer & Dryer. Caesar Stone Counter Top, Laminated Flooring.2 Car Tandem Parking. |
| Listed Price | $695,000 |
| Taxes: | $2421.00 |
| Maintenance Fee: | 1121.82 |
| Occupancy by: | Tenant |
| Address: | 55 Skymark Dr , Unit 2001, Toronto, M2H3N4, Ontario |
| Province/State: | Ontario |
| Property Management | Del Property Management Inc. |
| Condo Corporation No | MTCC |
| Level | 19 |
| Unit No | 1 |
| Directions/Cross Streets: | Don Mills/Finch |
| Rooms: | 7 |
| Bedrooms: | 3 |
| Bedrooms +: | 1 |
| Kitchens: | 1 |
| Family Room: | N |
| Basement: | None |
| Property Type: | Condo Apt |
| Style: | Multi-Level |
| Exterior: | Concrete |
| Garage Type: | Undergrnd |
| Garage(/Parking)Space: | 1.00 |
| Drive Parking Spaces: | 1 |
| Park #1 | |
| Parking Type: | Exclusive |
| Legal Description: | 2/7 |
| Exposure: | Sw |
| Balcony: | None |
| Locker: | Ensuite |
| Pet Permited: | N |
| Approximatly Square Footage: | 1600-1799 |
| Maintenance: | 1121.82 |
| CAC Included: | Y |
| Hydro Included: | Y |
| Water Included: | Y |
| Cabel TV Included: | Y |
| Common Elements Included: | Y |
| Heat Included: | Y |
| Parking Included: | Y |
| Condo Tax Included: | N |
| Building Insurance Included: | Y |
| Fireplace/Stove: | N |
| Heat Source: | Gas |
| Heat Type: | Forced Air |
| Central Air Conditioning: | Central Air |
| Ensuite Laundry: | Y |
| Although the information displayed is believed to be accurate, no warranties or representations are made of any kind. |
| KAMALI GROUP REALTY, BROKERAGE |
|
|

MOE KAMALI
Broker of Record
Dir:
416-994-5000
| Email a Friend |
Jump To:
At a Glance:
| Type: | Condo - Condo Apt |
| Area: | Toronto |
| Municipality: | Toronto |
| Neighbourhood: | Hillcrest Village |
| Style: | Multi-Level |
| Tax: | $2,421 |
| Maintenance Fee: | $1,121.82 |
| Beds: | 3+1 |
| Baths: | 2 |
| Garage: | 1 |
| Fireplace: | N |
Locatin Map:



























