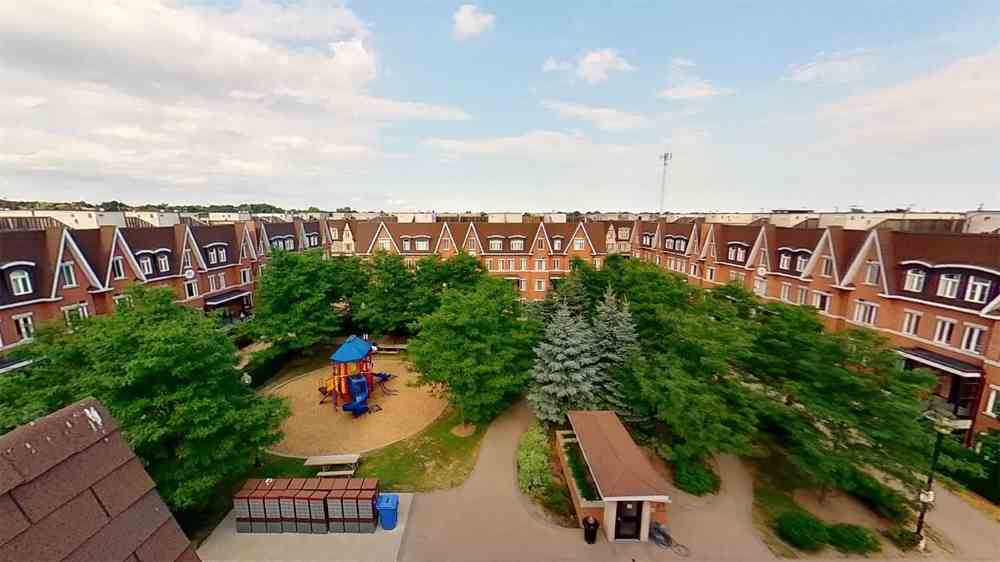Sold
Listing ID: N4841468
308 John St , Unit 227, Markham, L3T0A7, Ontario
| Rare Opportunity,Fully Reno'ed 2 Bdrm Condo In Sought After Thornhill Bright Living & Dining Rm, Brand New Kit With High End Smart Appliances & Quartz Countertop, Upgraded Bathrooms, Spacious Rtop Patio, High End Canadian H-Wood Floors, Upgraded Stairs & Pickets, Near Top Ranked School,Shopping Centre, Restaurants,Supermarkets Hospital,Public,Transit Community Center,Library,Highways,Go Station |
| Extras: New Smrt Tscreen App Cntrl Stove & Oven,New Fridge,D/W,Rangehood.Modern Sink & German Kit Faucet,Smrt Switches T/Out House. Dimmable Lights Operated Manually & Voice Cntrl.Compatible With Alexa/Google. Google Nest Thermostat Amzn Ring Bell. |
| Listed Price | $639,000 |
| Taxes: | $2726.00 |
| Maintenance Fee: | 455.93 |
| Occupancy by: | Owner |
| Address: | 308 John St , Unit 227, Markham, L3T0A7, Ontario |
| Province/State: | Ontario |
| Property Management | Times Property Management 905-882-4275 |
| Condo Corporation No | YRSCC |
| Level | 2 |
| Unit No | 24 |
| Locker No | B214 |
| Directions/Cross Streets: | Bayview/John |
| Rooms: | 6 |
| Bedrooms: | 2 |
| Bedrooms +: | 1 |
| Kitchens: | 1 |
| Family Room: | N |
| Basement: | None |
| Property Type: | Condo Townhouse |
| Style: | Stacked Townhse |
| Exterior: | Brick |
| Garage Type: | Undergrnd |
| Garage(/Parking)Space: | 1.00 |
| Drive Parking Spaces: | 1 |
| Park #1 | |
| Parking Spot: | 9 |
| Parking Type: | Owned |
| Exposure: | E |
| Balcony: | Terr |
| Locker: | Owned |
| Pet Permited: | Restrict |
| Approximatly Square Footage: | 1200-1399 |
| Property Features: | Park, Public Transit, Rec Centre |
| Maintenance: | 455.93 |
| CAC Included: | N |
| Hydro Included: | N |
| Water Included: | Y |
| Cabel TV Included: | N |
| Common Elements Included: | Y |
| Heat Included: | N |
| Parking Included: | Y |
| Condo Tax Included: | N |
| Building Insurance Included: | Y |
| Fireplace/Stove: | N |
| Heat Source: | Gas |
| Heat Type: | Forced Air |
| Central Air Conditioning: | Central Air |
| Ensuite Laundry: | Y |
| Although the information displayed is believed to be accurate, no warranties or representations are made of any kind. |
| KAMALI GROUP REALTY, BROKERAGE |
|
|

MOE KAMALI
Broker of Record
Dir:
416-994-5000
| Virtual Tour | Email a Friend |
Jump To:
At a Glance:
| Type: | Condo - Condo Townhouse |
| Area: | York |
| Municipality: | Markham |
| Neighbourhood: | Aileen-Willowbrook |
| Style: | Stacked Townhse |
| Tax: | $2,726 |
| Maintenance Fee: | $455.93 |
| Beds: | 2+1 |
| Baths: | 2 |
| Garage: | 1 |
| Fireplace: | N |
Locatin Map:






















