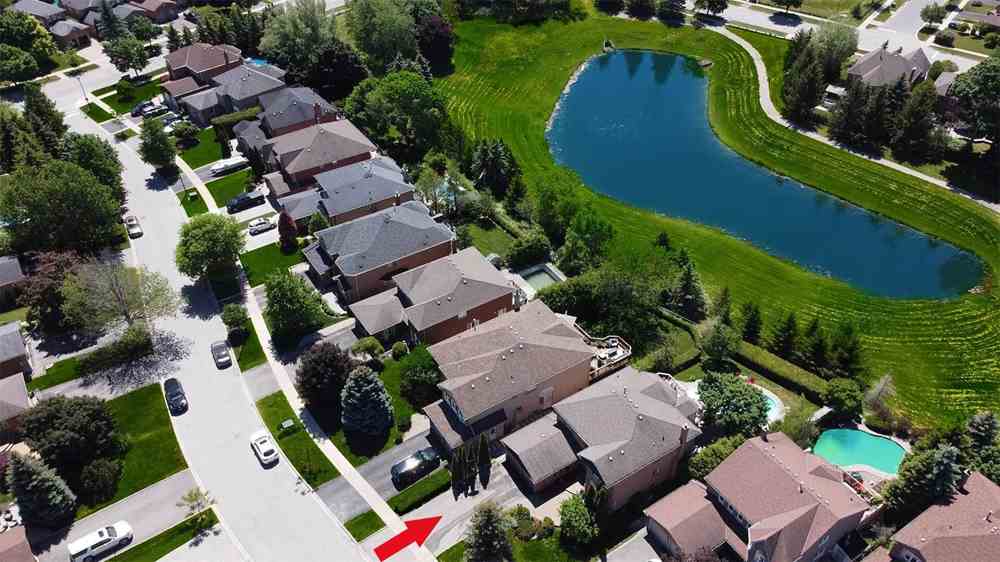Sold
Listing ID: N4785598
378 Amberlee Crt , Newmarket, L3X1E7, Ontario
| Gorgeous Updated & Upgraded Luxury Brick 4 Bedroom 3.5 Bath, 2 Storey With Finished Walkout Basement Overlooking Greenbelt Space. It's Nestled On A Premium Landscaped With West Exposure, Perfect Family Location On Dead End Cul-De-Sac, Fabulous 2nd Storey Deck Overlooking Inground Water Pool & Patio, 7" Hand Scraped Hardwood, Designer Kitchen With Top Of The Line S/S Appliances, Massive Granite Breakfast Bar Island. Close To Rec Centre, Schools & Upper Canada. |
| Extras: All Elf's, All Wndw Cvrings, S/S Fridge, Gas Stove, Wine Cooler, B/I D/W, B/I Micro, Washer & Dryer, C/A, C/V, Heated I/G Pool & Equipment, Granite/Quartz Counters. |
| Listed Price | $1,289,000 |
| Taxes: | $6537.06 |
| DOM | 3 |
| Occupancy by: | Owner |
| Address: | 378 Amberlee Crt , Newmarket, L3X1E7, Ontario |
| Lot Size: | 50.00 x 165.00 (Feet) |
| Directions/Cross Streets: | Yonge / Bathurst / Davis |
| Rooms: | 9 |
| Rooms +: | 2 |
| Bedrooms: | 4 |
| Bedrooms +: | 1 |
| Kitchens: | 1 |
| Kitchens +: | 1 |
| Family Room: | Y |
| Basement: | Fin W/O |
| Property Type: | Detached |
| Style: | 2-Storey |
| Exterior: | Brick |
| Garage Type: | Attached |
| (Parking/)Drive: | Private |
| Drive Parking Spaces: | 4 |
| Pool: | Inground |
| Approximatly Square Footage: | 3000-3500 |
| Fireplace/Stove: | Y |
| Heat Source: | Gas |
| Heat Type: | Forced Air |
| Central Air Conditioning: | Central Air |
| Sewers: | Sewers |
| Water: | Municipal |
| Although the information displayed is believed to be accurate, no warranties or representations are made of any kind. |
| KAMALI GROUP REALTY, BROKERAGE |
|
|

MOE KAMALI
Broker of Record
Dir:
416-994-5000
| Virtual Tour | Email a Friend |
Jump To:
At a Glance:
| Type: | Freehold - Detached |
| Area: | York |
| Municipality: | Newmarket |
| Neighbourhood: | Glenway Estates |
| Style: | 2-Storey |
| Lot Size: | 50.00 x 165.00(Feet) |
| Tax: | $6,537.06 |
| Beds: | 4+1 |
| Baths: | 4 |
| Fireplace: | Y |
| Pool: | Inground |
Locatin Map:


























