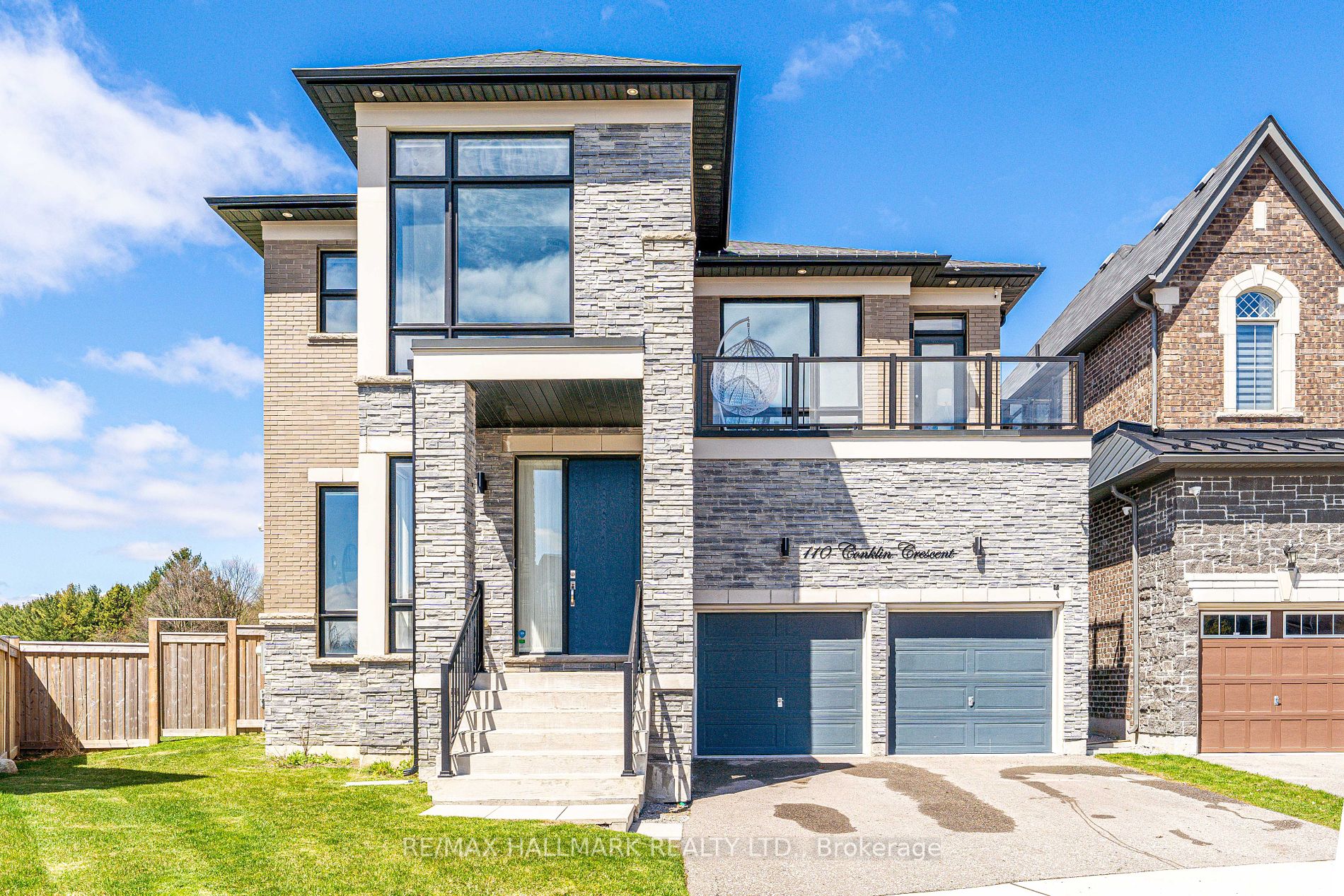$2,488,800
Available - For Sale
Listing ID: N8329880
110 Conklin Cres , Aurora, L4G 0Z2, Ontario
| Rare to find this newer Modern & Luxury Home Backing To Irresistible RAVINE & POND view! One of the largest Pie-Shaped Premium lot (11291sq.ft/0.259acre) / 3850SF / Soaring 10 ceilg on G/F, 9 ceilg on 2/F, Elegant coffered ceilg / Engineering flr, Numerous potlights / Office on main flr / gas fireplace / Chef inspired kitchen outlook RAVINE Backyard feature islands, breakfast area, walk-in pantries, modern S/S appls and 6 burns gas stove / Upgrade iron picket staircase / Master Bdrm RAVINE view / Walk-In Closet / Spa-inspired ensuites free-standing soaker tub, frameless glass shower, double Vanity, private rm for toilet / 2nd flr laundry / 2nd bdrm ensuite bath & 12 feet high ceilg / 3rd bdrm walkout To balcony / Large windows / Lots of elegant sparkle crystal chandeliers / Gorgeousully fenced backyard offer sample space for dining, leisure, and events. |
| Extras: Extremely Quiet, Peaceful, Safe Neighborhood Surrounded by World-Class amenities incl. Stewart Burnett Park, Community Centre, playgrounds, sports facilities, Trails, Prestigious Magna GolfClub, schools, Mins To T&T, Walmart and more! |
| Price | $2,488,800 |
| Taxes: | $10138.00 |
| Address: | 110 Conklin Cres , Aurora, L4G 0Z2, Ontario |
| Lot Size: | 37.07 x 150.38 (Feet) |
| Directions/Cross Streets: | Wellington/Leslie |
| Rooms: | 10 |
| Bedrooms: | 4 |
| Bedrooms +: | |
| Kitchens: | 1 |
| Family Room: | Y |
| Basement: | Full |
| Property Type: | Detached |
| Style: | 2-Storey |
| Exterior: | Brick, Stone |
| Garage Type: | Attached |
| (Parking/)Drive: | Private |
| Drive Parking Spaces: | 2 |
| Pool: | None |
| Approximatly Square Footage: | 3500-5000 |
| Property Features: | Clear View, Fenced Yard, Golf, Lake/Pond, Park, Ravine |
| Fireplace/Stove: | Y |
| Heat Source: | Gas |
| Heat Type: | Forced Air |
| Central Air Conditioning: | Central Air |
| Laundry Level: | Upper |
| Sewers: | Sewers |
| Water: | Municipal |
| Utilities-Cable: | Y |
| Utilities-Hydro: | Y |
| Utilities-Gas: | Y |
| Utilities-Telephone: | Y |
$
%
Years
This calculator is for demonstration purposes only. Always consult a professional
financial advisor before making personal financial decisions.
| Although the information displayed is believed to be accurate, no warranties or representations are made of any kind. |
| RE/MAX HALLMARK REALTY LTD. |
|
|

Bus:
416-994-5000
Fax:
416.352.5397
| Book Showing | Email a Friend |
Jump To:
At a Glance:
| Type: | Freehold - Detached |
| Area: | York |
| Municipality: | Aurora |
| Neighbourhood: | Rural Aurora |
| Style: | 2-Storey |
| Lot Size: | 37.07 x 150.38(Feet) |
| Tax: | $10,138 |
| Beds: | 4 |
| Baths: | 4 |
| Fireplace: | Y |
| Pool: | None |
Locatin Map:
Payment Calculator:


























