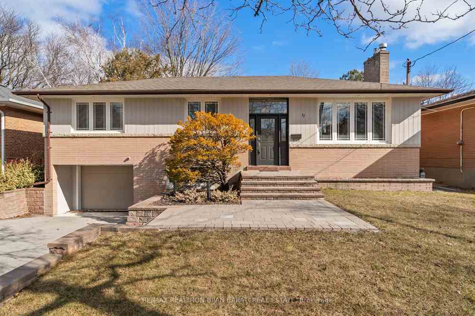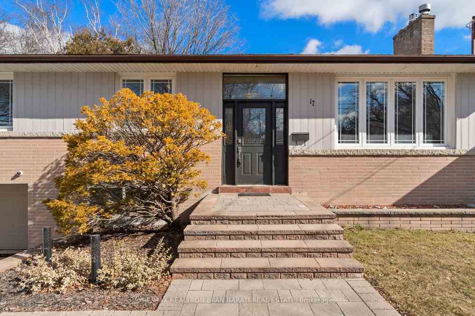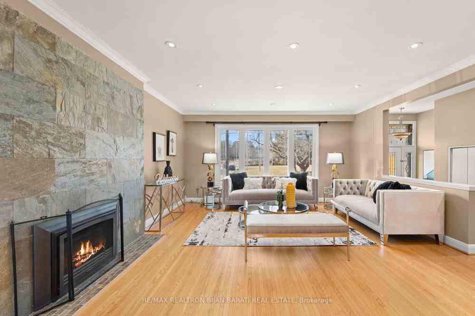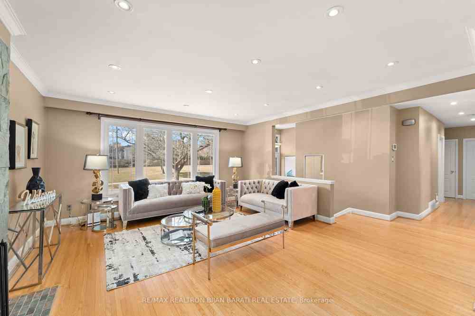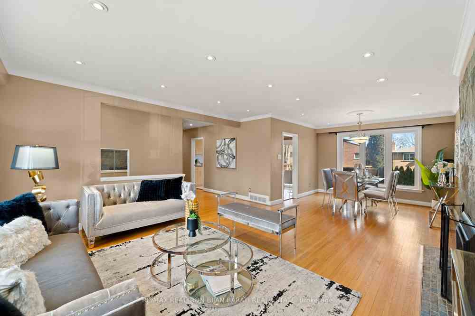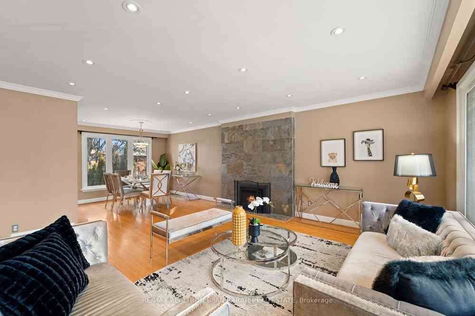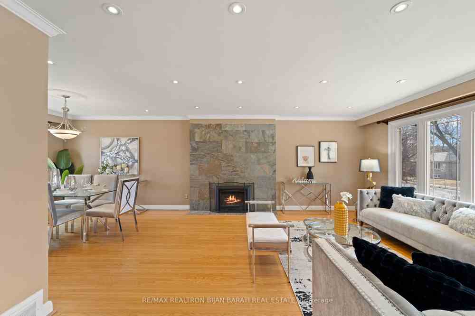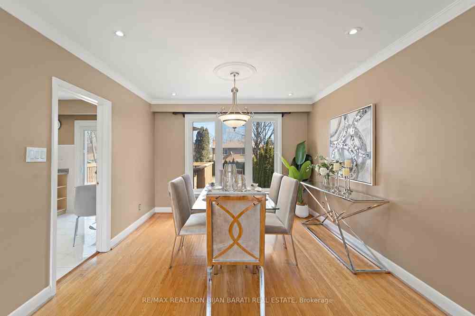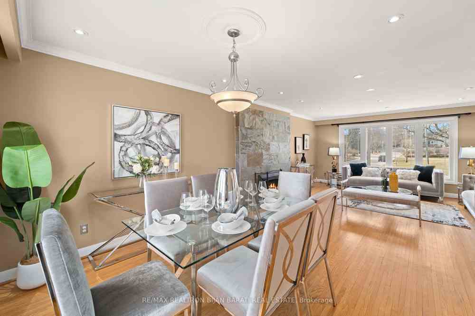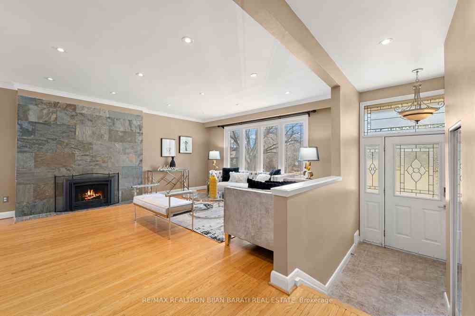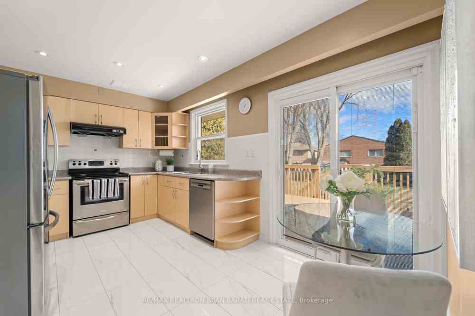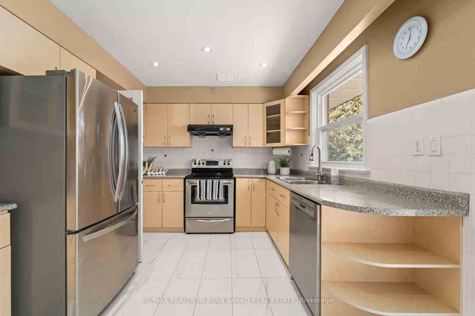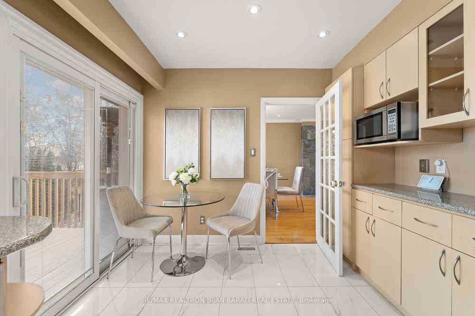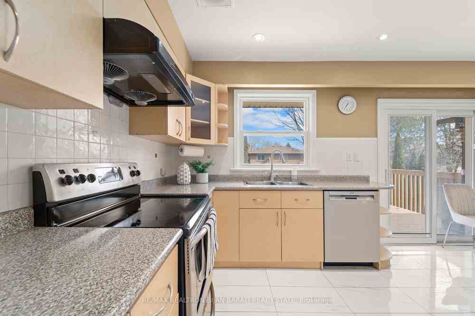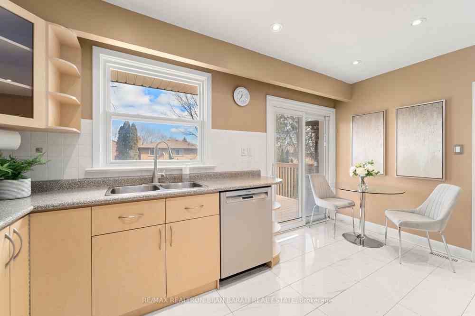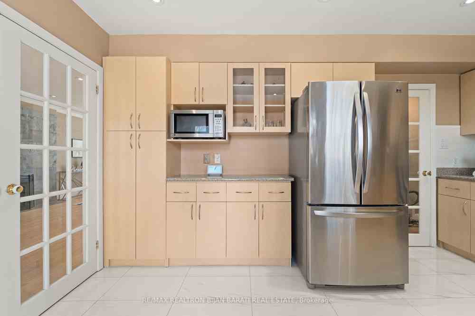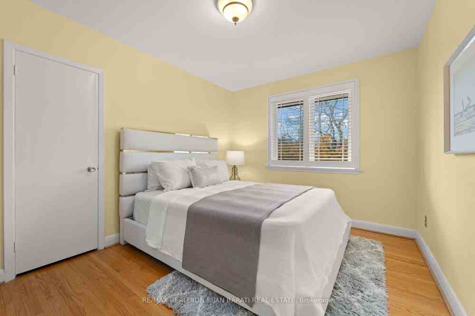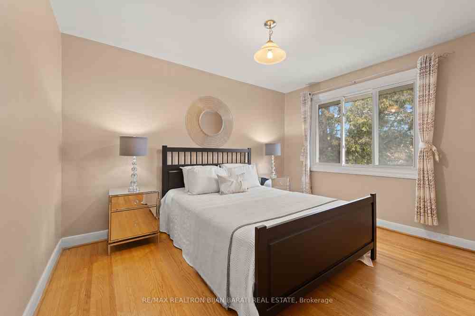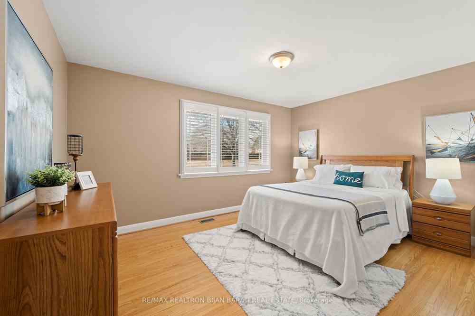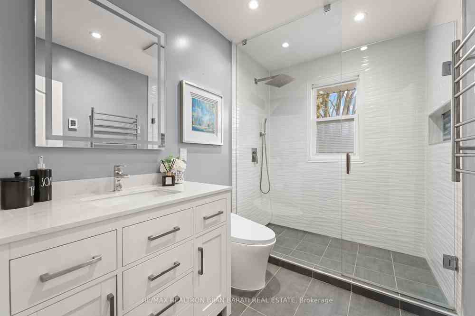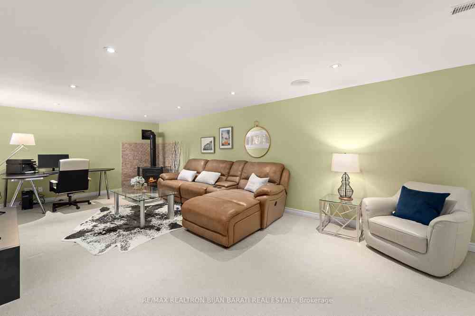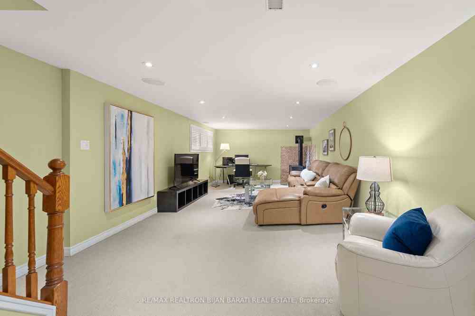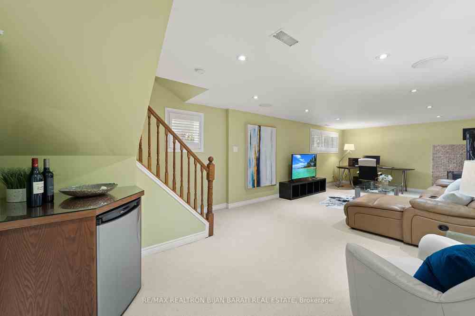$2,288,000
Available - For Sale
Listing ID: C8153852
17 Ambrose Rd , Toronto, M2K 1S2, Ontario
| Renovated & Upgraded Solid Brick Home On A Prime Lot ( 56.5' x 135.68' ) In Coveted Bayview Village Area Right In Front of Quiet Maureen Parkette and Steps Away From Ravine, Subway & All Other Amenities! Renovated 2 Bathrooms! Main Floor Bath Reno'd 2022 and It Includes Heated Floor, Led Mirror W/Anti-Fog Glass & Heated Towel Rack! Replaced Windows! Updated Kitchen W/O to Large Size Deck & Two Patios, and A Great Backyard with over 40 Cedar Tree Inside of Fences for more Privacy!! Hardwood Flr In Main Floor! Bright & Spacious Family Size Living and Dining Room with Led Potlights & A Gas Fireplace with Natural Stone Mantel! Fully Finished Bright Basement Includes Large Rec Rm/Family Rm, A Bar, Bedroom With Big Storage, 3Pc Bath & 2nd Kitchen, with above grade windows and 2 Separate Entrance From Front and Back, Perfect for Family Entertainment or Potential Rental Income! New Interlock for Pathway, Entrance&Outside Steps in Front! No Side Walk! Best School: Earl Haig S.S and Bayview M.S |
| Extras: Freestanding Gas Fireplace & Remote in Basement Recreation Room/Family Rm. |
| Price | $2,288,000 |
| Taxes: | $9507.73 |
| Address: | 17 Ambrose Rd , Toronto, M2K 1S2, Ontario |
| Lot Size: | 56.50 x 135.68 (Feet) |
| Directions/Cross Streets: | Bayview / Sheppard / Leslie |
| Rooms: | 6 |
| Rooms +: | 3 |
| Bedrooms: | 3 |
| Bedrooms +: | 1 |
| Kitchens: | 1 |
| Kitchens +: | 1 |
| Family Room: | Y |
| Basement: | Fin W/O, Sep Entrance |
| Property Type: | Detached |
| Style: | Bungalow-Raised |
| Exterior: | Brick, Wood |
| Garage Type: | Built-In |
| (Parking/)Drive: | Pvt Double |
| Drive Parking Spaces: | 4 |
| Pool: | None |
| Other Structures: | Garden Shed |
| Property Features: | Fenced Yard, Park, Public Transit, School |
| Fireplace/Stove: | Y |
| Heat Source: | Gas |
| Heat Type: | Forced Air |
| Central Air Conditioning: | Central Air |
| Laundry Level: | Lower |
| Sewers: | Sewers |
| Water: | Municipal |
$
%
Years
This calculator is for demonstration purposes only. Always consult a professional
financial advisor before making personal financial decisions.
| Although the information displayed is believed to be accurate, no warranties or representations are made of any kind. |
| RE/MAX REALTRON BIJAN BARATI REAL ESTATE |
|
|

Bus:
416-994-5000
Fax:
416.352.5397
| Virtual Tour | Book Showing | Email a Friend |
Jump To:
At a Glance:
| Type: | Freehold - Detached |
| Area: | Toronto |
| Municipality: | Toronto |
| Neighbourhood: | Bayview Village |
| Style: | Bungalow-Raised |
| Lot Size: | 56.50 x 135.68(Feet) |
| Tax: | $9,507.73 |
| Beds: | 3+1 |
| Baths: | 2 |
| Fireplace: | Y |
| Pool: | None |
Locatin Map:
Payment Calculator:

