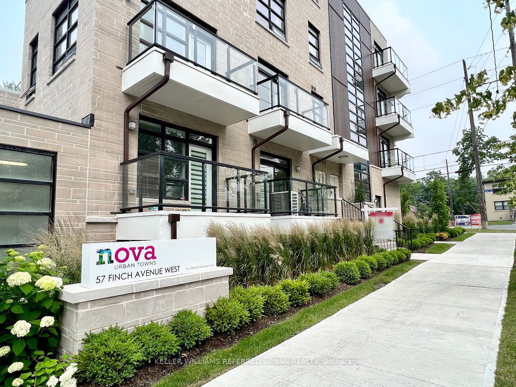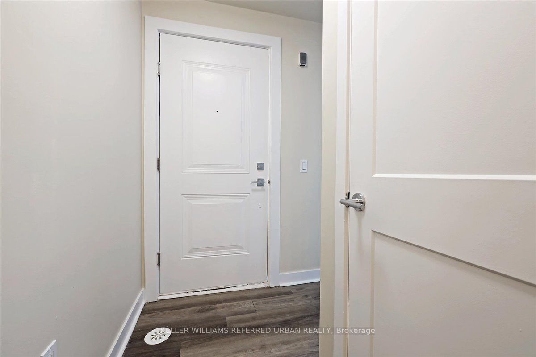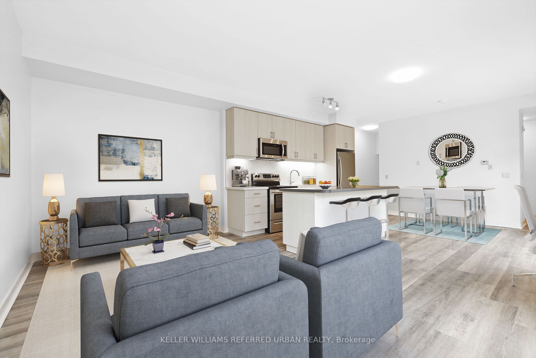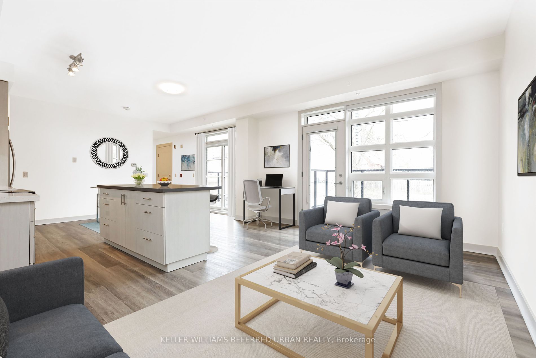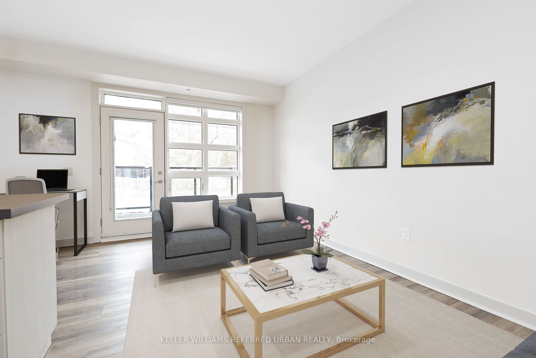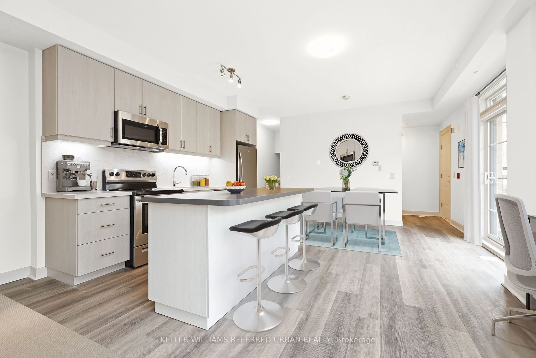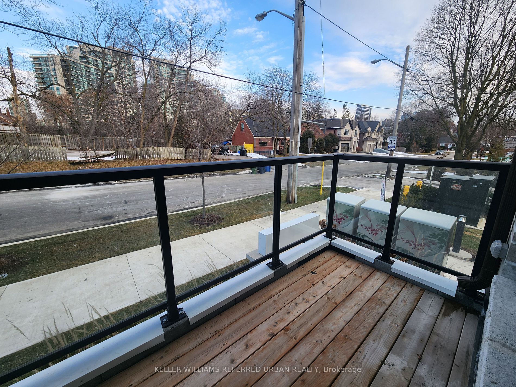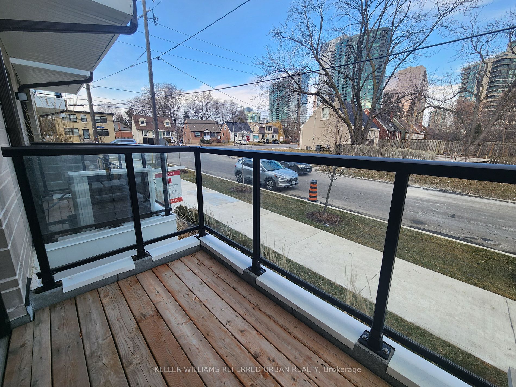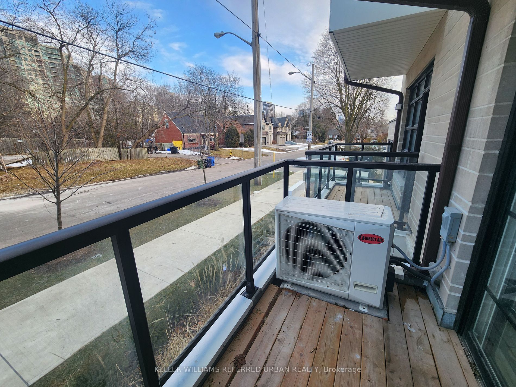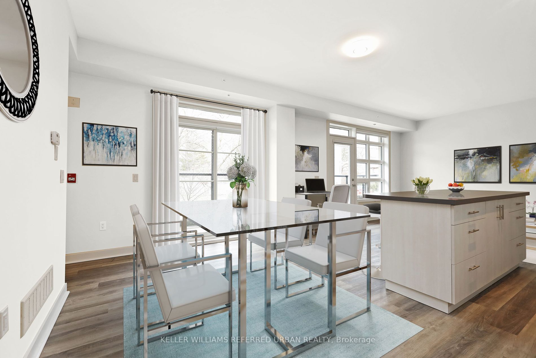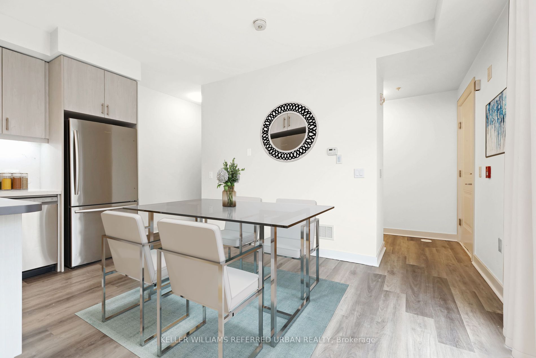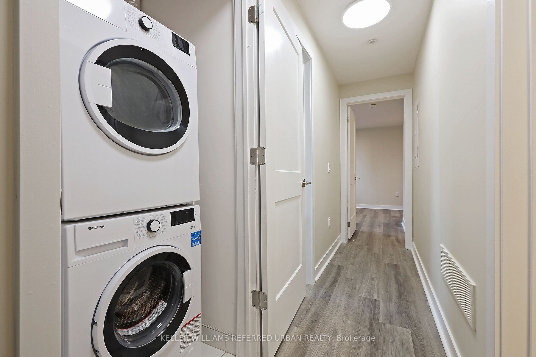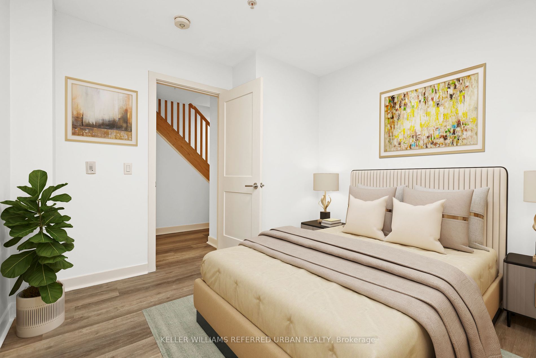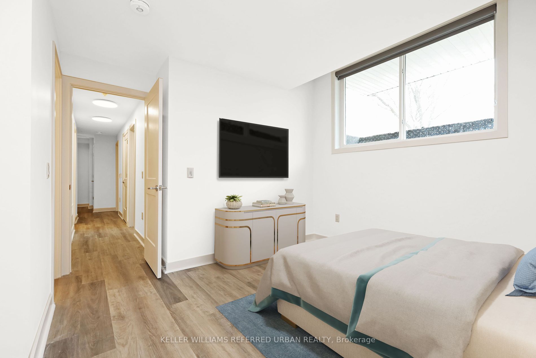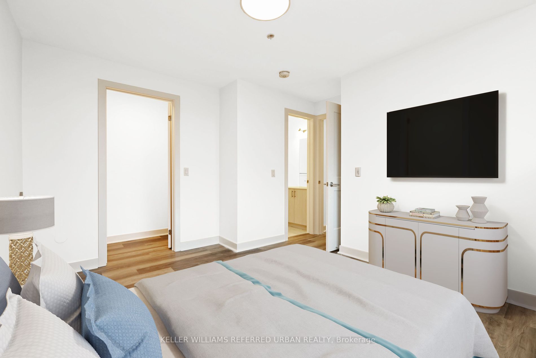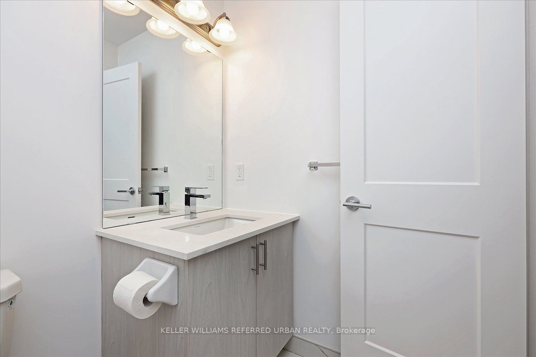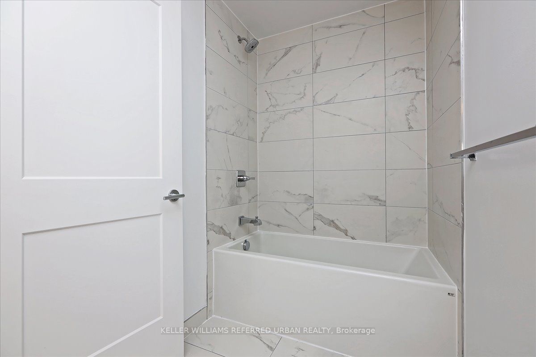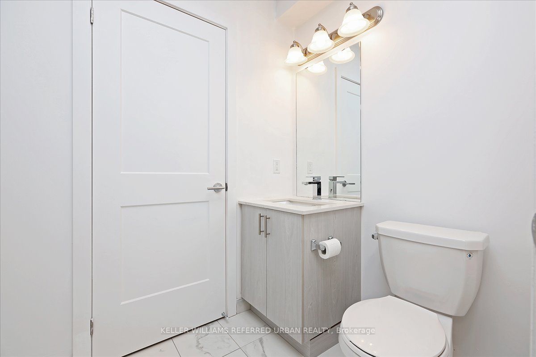$949,000
Available - For Sale
Listing ID: C8082528
57 Finch Ave West , Unit 20, Toronto, M2N 0K9, Ontario
| Cheerful 3 Bedroom Townhome Features Two Balconies - Overlooking Quiet Residential Street! Bright Open Concept Living Areas Have 10' Ceilings! Glorious Floor To Ceiling Windows Allow For Loads Of Natural Light. Three Full Bedrooms And 2.5 Full Baths Make This A Wonderful Space For Families And/Or Investors. This Special Place Has Additional Upgrades Beyond The Builders Own Finishes. Custom Kitchen Island With Quartz Counters++ Perfectly Situated Just Steps To Finch Subway. Bus At The Door - A Direct Line To York U. This Suite Includes A Large Locker And Parking Spot. |
| Extras: Quality Engineered Floors Through Out, Freshly Painted, Parking, Locker, Visitor Parking++ |
| Price | $949,000 |
| Taxes: | $5246.04 |
| Maintenance Fee: | 573.96 |
| Address: | 57 Finch Ave West , Unit 20, Toronto, M2N 0K9, Ontario |
| Province/State: | Ontario |
| Condo Corporation No | TSCP |
| Level | 1 |
| Unit No | 20 |
| Directions/Cross Streets: | Yonge / Finch |
| Rooms: | 6 |
| Bedrooms: | 3 |
| Bedrooms +: | |
| Kitchens: | 1 |
| Family Room: | N |
| Basement: | Finished |
| Approximatly Age: | New |
| Property Type: | Condo Townhouse |
| Style: | Stacked Townhse |
| Exterior: | Brick |
| Garage Type: | Underground |
| Garage(/Parking)Space: | 1.00 |
| Drive Parking Spaces: | 1 |
| Park #1 | |
| Parking Spot: | 41 |
| Parking Type: | Exclusive |
| Legal Description: | Lower A |
| Exposure: | E |
| Balcony: | Open |
| Locker: | Owned |
| Pet Permited: | Restrict |
| Approximatly Age: | New |
| Approximatly Square Footage: | 1200-1399 |
| Building Amenities: | Bbqs Allowed, Bike Storage, Visitor Parking |
| Property Features: | Park, Public Transit, Rec Centre |
| Maintenance: | 573.96 |
| Water Included: | Y |
| Common Elements Included: | Y |
| Parking Included: | Y |
| Building Insurance Included: | Y |
| Fireplace/Stove: | N |
| Heat Source: | Gas |
| Heat Type: | Forced Air |
| Central Air Conditioning: | Central Air |
| Laundry Level: | Lower |
$
%
Years
This calculator is for demonstration purposes only. Always consult a professional
financial advisor before making personal financial decisions.
| Although the information displayed is believed to be accurate, no warranties or representations are made of any kind. |
| KELLER WILLIAMS REFERRED URBAN REALTY |
|
|

Bus:
416-994-5000
Fax:
416.352.5397
| Virtual Tour | Book Showing | Email a Friend |
Jump To:
At a Glance:
| Type: | Condo - Condo Townhouse |
| Area: | Toronto |
| Municipality: | Toronto |
| Neighbourhood: | Willowdale West |
| Style: | Stacked Townhse |
| Approximate Age: | New |
| Tax: | $5,246.04 |
| Maintenance Fee: | $573.96 |
| Beds: | 3 |
| Baths: | 3 |
| Garage: | 1 |
| Fireplace: | N |
Locatin Map:
Payment Calculator:


