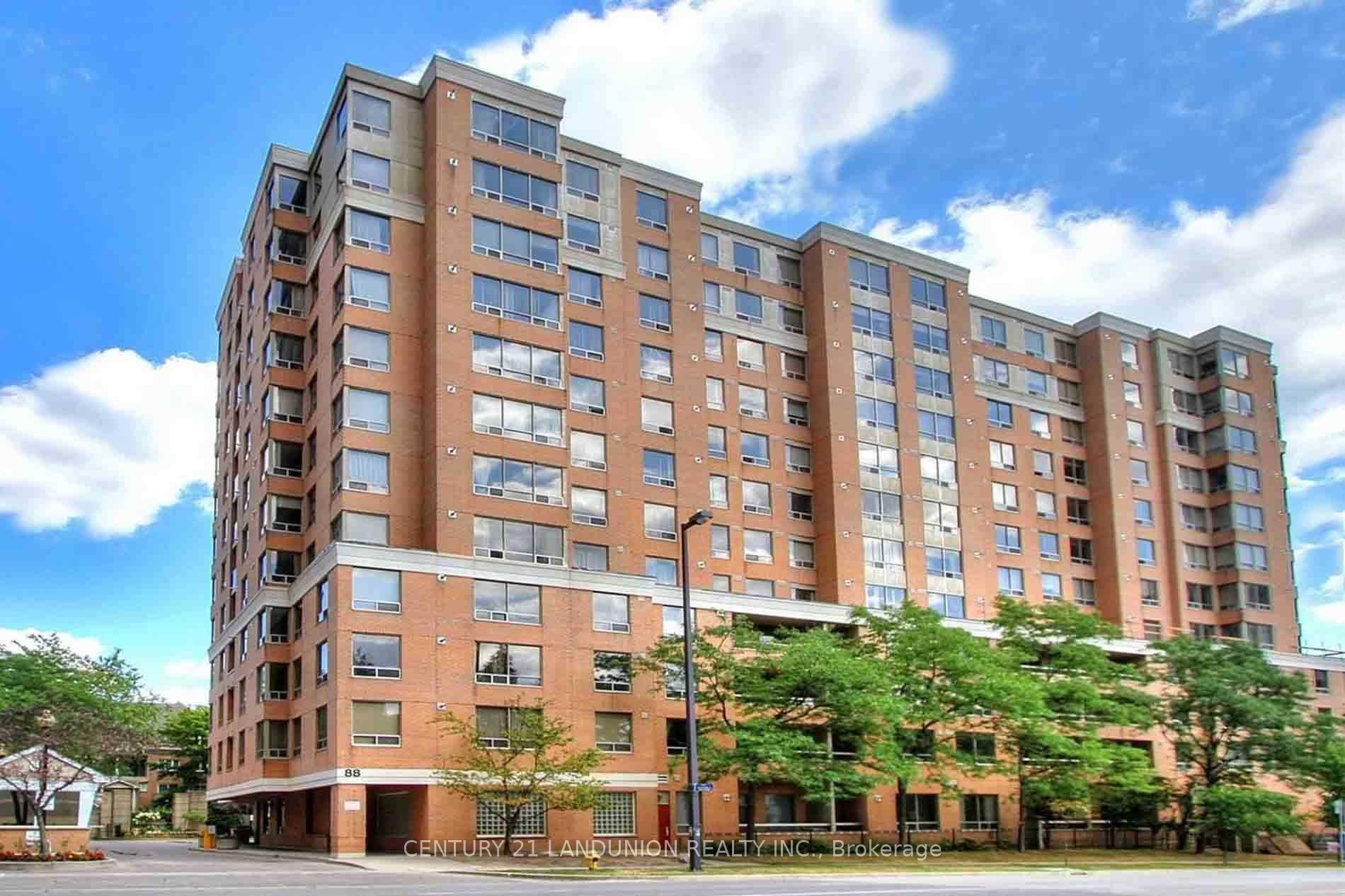$684,900
Available - For Sale
Listing ID: C8058874
88 Grandview Way , Unit 609, Toronto, M2N 6V6, Ontario
| Luxurious Tridel Condo With 24Hr Gatehouse Security, Well Maintance, Brand New Floor. The Den(Sloarium) Can Be Used As 2rd Bedroom, Owner Occupied Moving Condition. Earl Haig & Mckee SchoolDistrict, Unobstructed Beautiful East View, Excellent Layout, Steps To TTC, Supermarket( (Metro &Loblaws), Park, Restaurants, Banks & Finch Subway, Close To All Amenities. Best Rank School Mckee PS &Earl Haig SS. Status Certificate Available. |
| Price | $684,900 |
| Taxes: | $2072.12 |
| Maintenance Fee: | 587.93 |
| Address: | 88 Grandview Way , Unit 609, Toronto, M2N 6V6, Ontario |
| Province/State: | Ontario |
| Condo Corporation No | MTCC |
| Level | 5 |
| Unit No | 8 |
| Directions/Cross Streets: | Yonge/Finch |
| Rooms: | 6 |
| Bedrooms: | 1 |
| Bedrooms +: | 1 |
| Kitchens: | 1 |
| Family Room: | N |
| Basement: | None |
| Property Type: | Condo Apt |
| Style: | Apartment |
| Exterior: | Brick, Concrete |
| Garage Type: | Underground |
| Garage(/Parking)Space: | 1.00 |
| Drive Parking Spaces: | 1 |
| Park #1 | |
| Parking Type: | Owned |
| Legal Description: | A92 |
| Exposure: | E |
| Balcony: | None |
| Locker: | Ensuite |
| Pet Permited: | Restrict |
| Approximatly Square Footage: | 700-799 |
| Building Amenities: | Exercise Room, Games Room, Party/Meeting Room, Sauna |
| Property Features: | Public Trans, School |
| Maintenance: | 587.93 |
| Water Included: | Y |
| Common Elements Included: | Y |
| Parking Included: | Y |
| Building Insurance Included: | Y |
| Fireplace/Stove: | N |
| Heat Source: | Gas |
| Heat Type: | Forced Air |
| Central Air Conditioning: | Central Air |
| Laundry Level: | Main |
$
%
Years
This calculator is for demonstration purposes only. Always consult a professional
financial advisor before making personal financial decisions.
| Although the information displayed is believed to be accurate, no warranties or representations are made of any kind. |
| CENTURY 21 LANDUNION REALTY INC. |
|
|

Bus:
416-994-5000
Fax:
416.352.5397
| Book Showing | Email a Friend |
Jump To:
At a Glance:
| Type: | Condo - Condo Apt |
| Area: | Toronto |
| Municipality: | Toronto |
| Neighbourhood: | Willowdale East |
| Style: | Apartment |
| Tax: | $2,072.12 |
| Maintenance Fee: | $587.93 |
| Beds: | 1+1 |
| Baths: | 1 |
| Garage: | 1 |
| Fireplace: | N |
Locatin Map:
Payment Calculator:


























