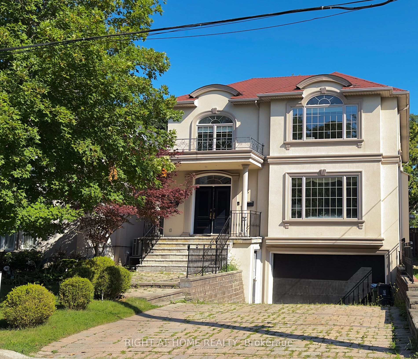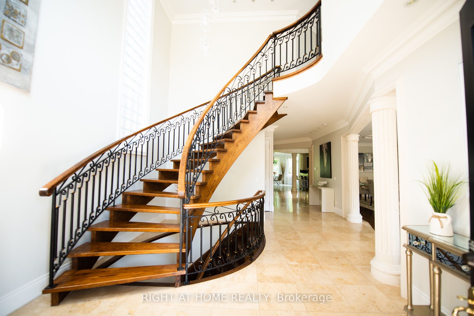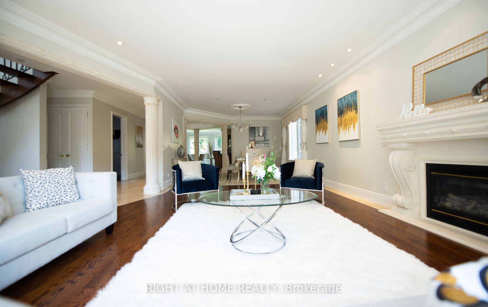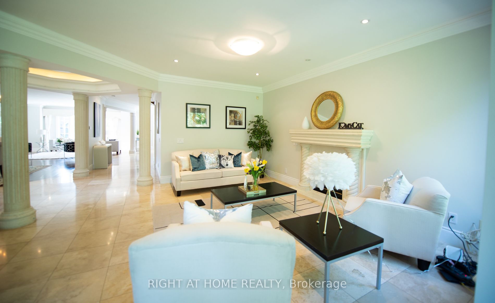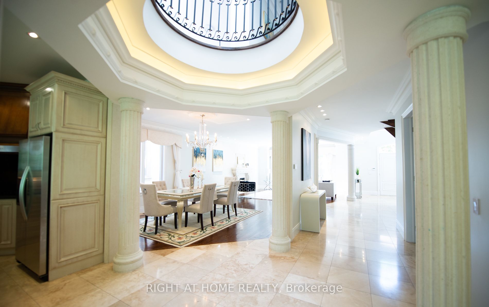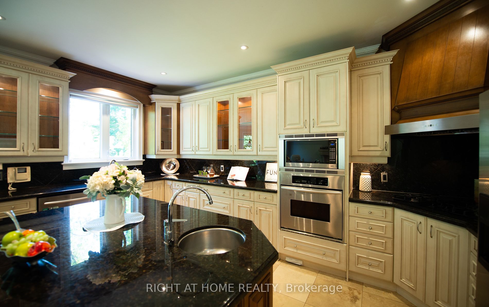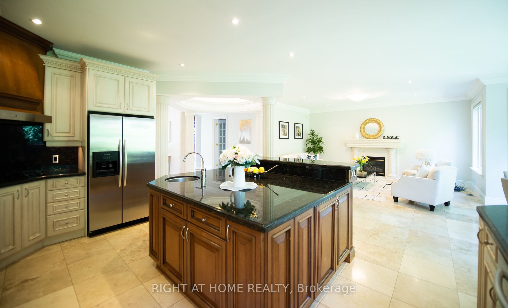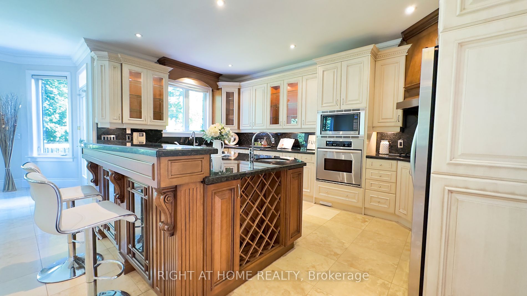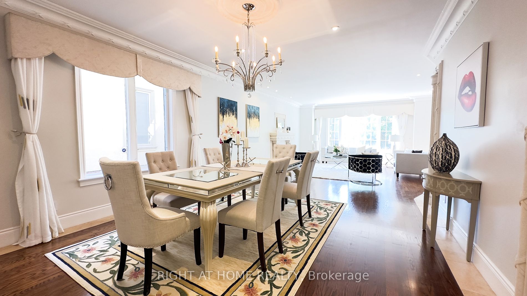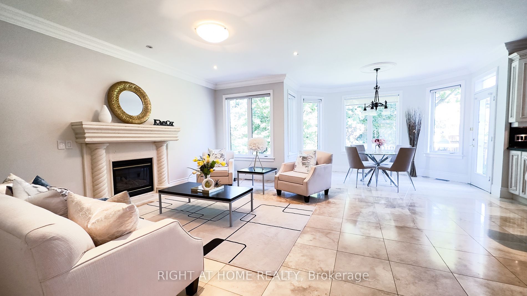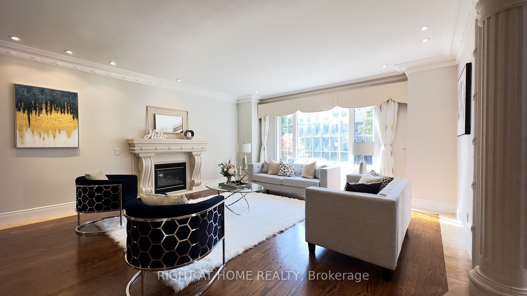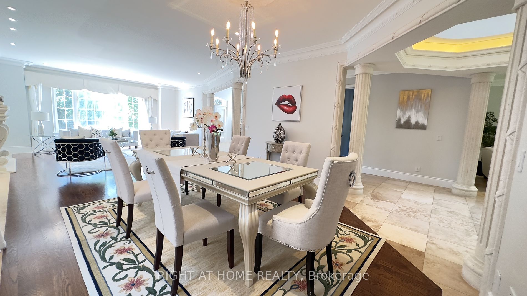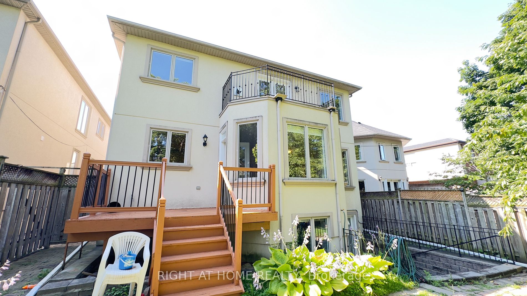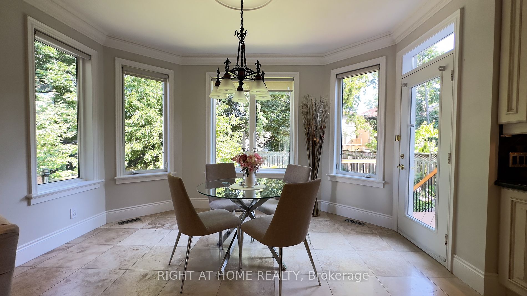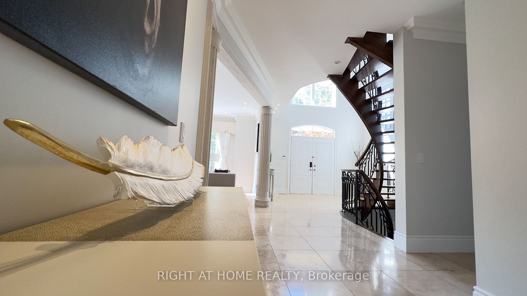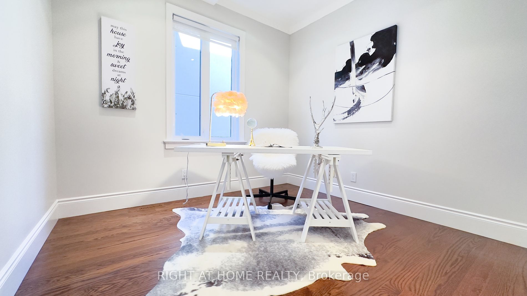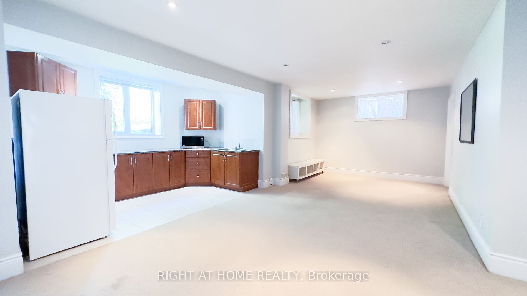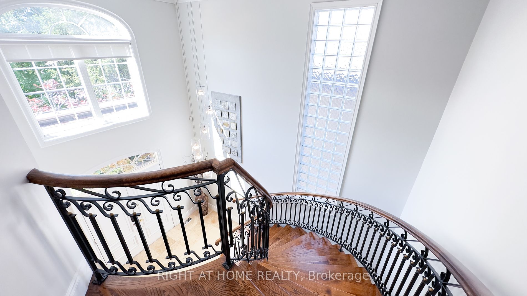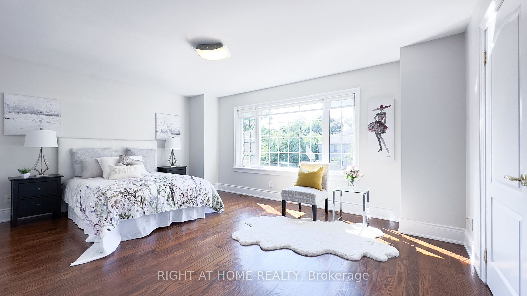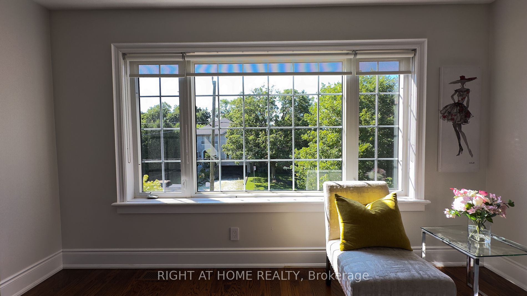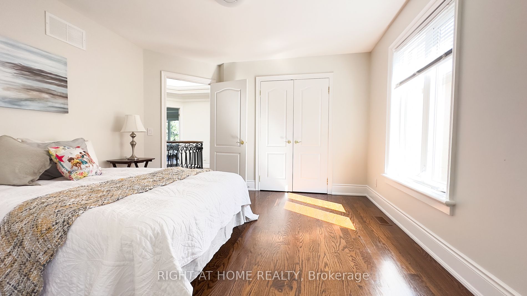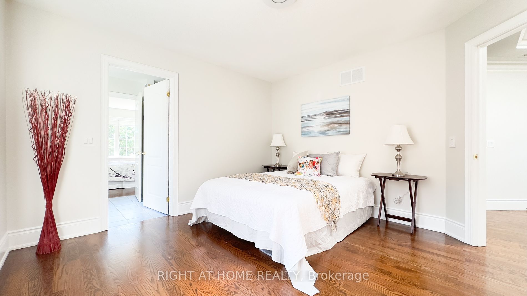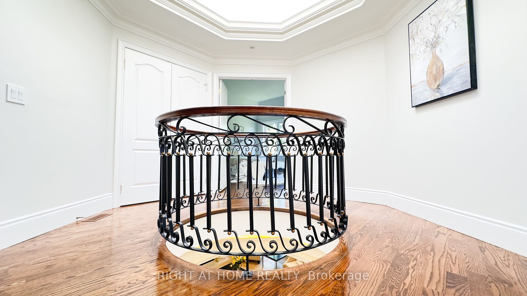$3,050,000
Available - For Sale
Listing ID: C7357358
162 Elmwood Ave , Toronto, M2N 3M4, Ontario
| The Best Street In Willowdale. Nested Millions Dollar Houses, Unique Custom Home, Extraordinary Architectural Details & Quality Material. Details/ Fixtures Gracious 18' Ceiling Foyer/ Limestone Flr. Open Concept Designer Gourmet Kit+Granite Countertop, Centre Island. Top-Of-The-Line S/S Appliance. Limestone & Gleaming Hdwd Fl 7 Pc Master Ensuite, Spa-Like, Couple Jacuzzi & Full Body-Sprayer Jets Cozy, Bright, Luxury Skylight To Upper Level.Excellent move in condition.Low rate assumable mortgage available for qualified buyer!Top-Ranked School: Hollywood P.S., Bayview M.S., Earl Haig S.S.,Maintained--Lovely-Family Home To See* |
| Extras: Separate Entrance To Basement. In Law Apartment. All Customer Made Drapes, All Chandeliers. All The Appliance. Garage Door Opener.whole house soften water system. Walk To Earl Haig S.S. And Yonge Subway. |
| Price | $3,050,000 |
| Taxes: | $13466.49 |
| Address: | 162 Elmwood Ave , Toronto, M2N 3M4, Ontario |
| Lot Size: | 40.00 x 132.00 (Feet) |
| Directions/Cross Streets: | Yonge/Sheppard |
| Rooms: | 9 |
| Rooms +: | 2 |
| Bedrooms: | 4 |
| Bedrooms +: | 1 |
| Kitchens: | 1 |
| Kitchens +: | 1 |
| Family Room: | Y |
| Basement: | Fin W/O |
| Approximatly Age: | 6-15 |
| Property Type: | Detached |
| Style: | 2-Storey |
| Exterior: | Stucco/Plaster |
| Garage Type: | Attached |
| (Parking/)Drive: | Private |
| Drive Parking Spaces: | 4 |
| Pool: | None |
| Approximatly Age: | 6-15 |
| Fireplace/Stove: | Y |
| Heat Source: | Gas |
| Heat Type: | Forced Air |
| Central Air Conditioning: | Central Air |
| Laundry Level: | Upper |
| Elevator Lift: | N |
| Sewers: | Sewers |
| Water: | Municipal |
| Utilities-Cable: | Y |
| Utilities-Hydro: | Y |
| Utilities-Gas: | Y |
| Utilities-Telephone: | Y |
$
%
Years
This calculator is for demonstration purposes only. Always consult a professional
financial advisor before making personal financial decisions.
| Although the information displayed is believed to be accurate, no warranties or representations are made of any kind. |
| RIGHT AT HOME REALTY |
|
|

Bus:
416-994-5000
Fax:
416.352.5397
| Book Showing | Email a Friend |
Jump To:
At a Glance:
| Type: | Freehold - Detached |
| Area: | Toronto |
| Municipality: | Toronto |
| Neighbourhood: | Willowdale East |
| Style: | 2-Storey |
| Lot Size: | 40.00 x 132.00(Feet) |
| Approximate Age: | 6-15 |
| Tax: | $13,466.49 |
| Beds: | 4+1 |
| Baths: | 6 |
| Fireplace: | Y |
| Pool: | None |
Locatin Map:
Payment Calculator:

